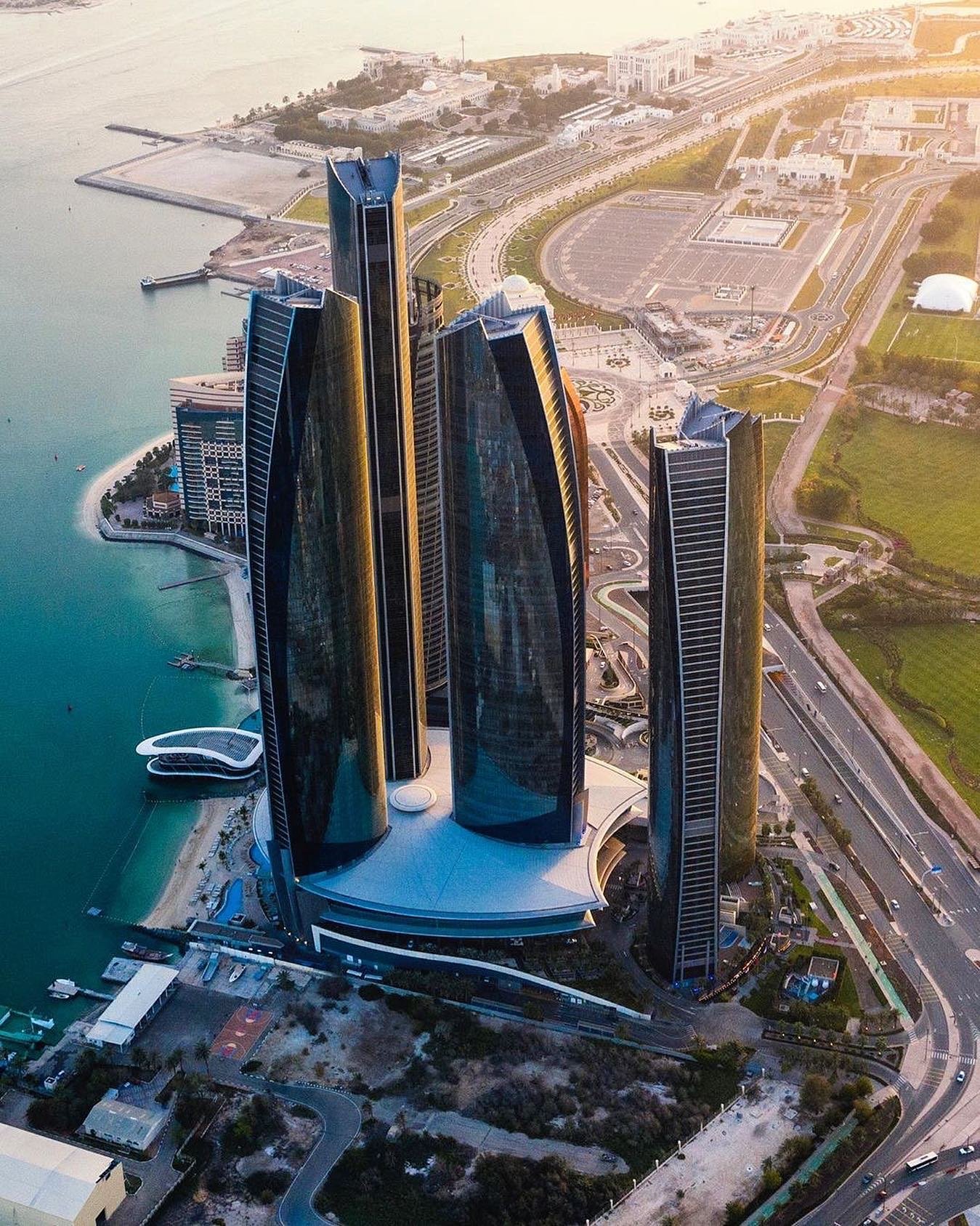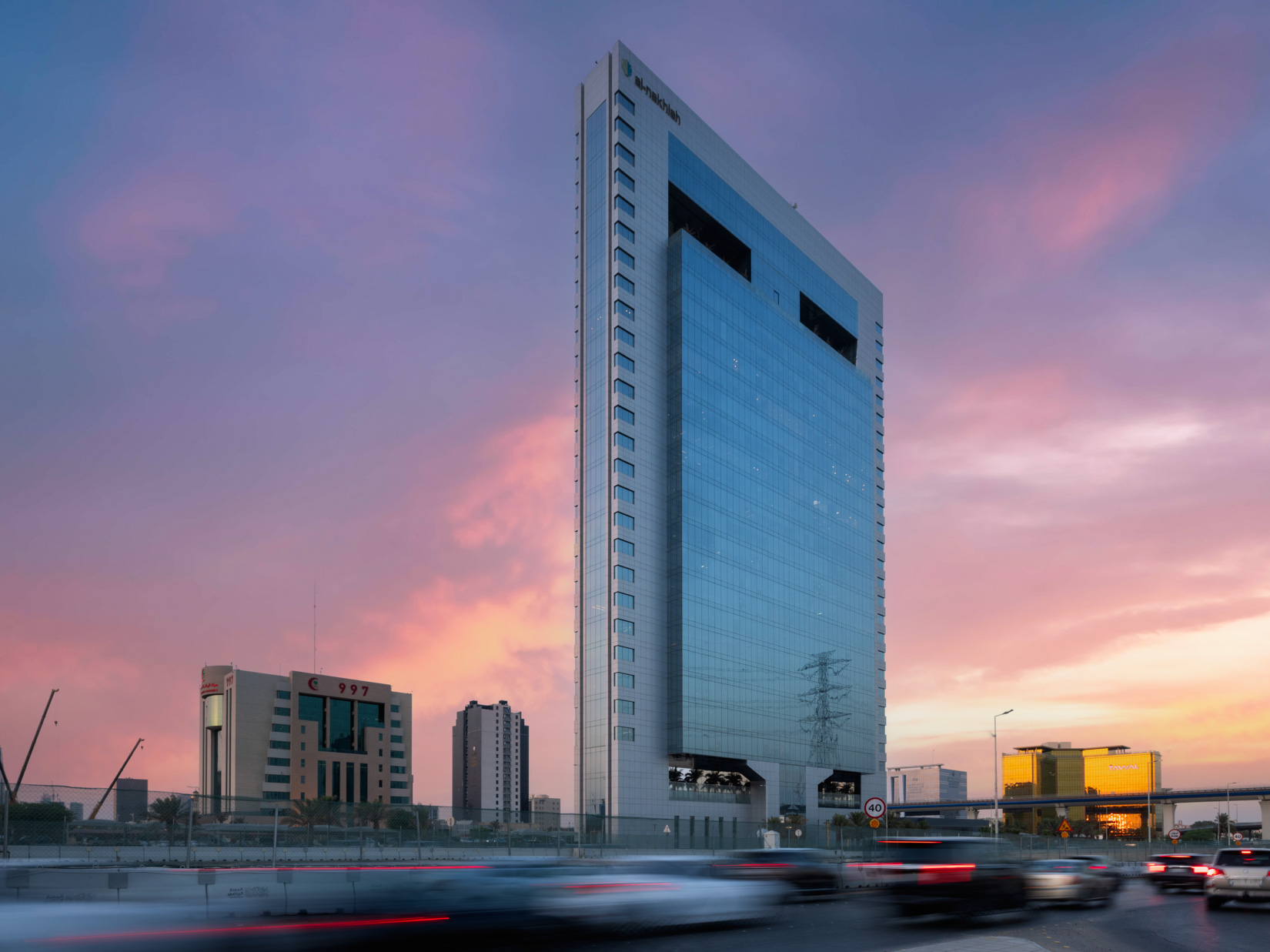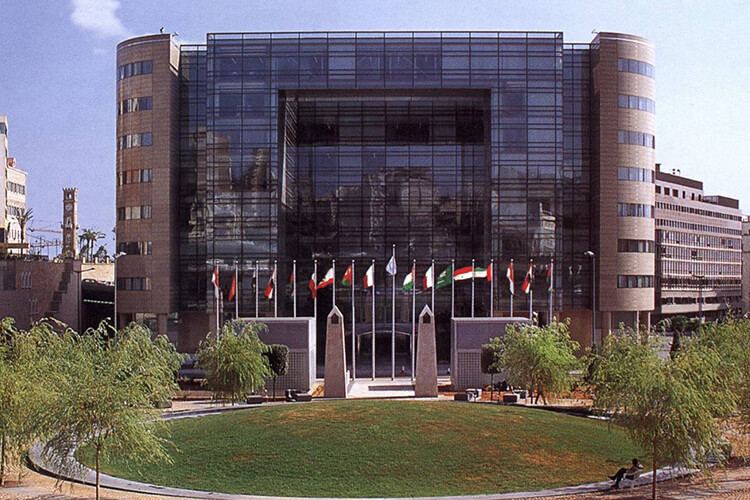
ACC proudly delivered the Etihad Towers in 2012, a development containing five stunning towers that sparkle iridescently in the waters of the Arabian Gulf.
Rising majestically from its beachside setting, Etihad Towers’ dramatic sculptural form and spectacular design are an icon of the Abu Dhabi skyline. This unique and prestigious mixed-use complex is made up of five towers ranging from 54 to 75 floors and cover an area of over 400,000 m².
This integrated complex consists of 2 residential towers with over 800 apartments, an office tower, 5-star hotel tower with 382 rooms and a branded serviced apartment tower with 199 apartments over a three-floor podium containing a boutique mall.

The iconic Sun & Sky Towers completed by ACC form part of the Shams megaproject on Reem Island. Consisting of two towers above the Boutik mall, the towers range in height from the residential Sun Tower rising 247 m at 64 floors to the commercial Sky Tower reaching 292 m at 74 floors above podium level.
The Towers’ distinctive elliptical shape has been designed to reduce wind resistance and soften its dominance over the development.
The award-winning development is a testament to ACC’s continued excellence in construction execution and quality for mega project delivery.

Almas Tower is a luxury landmark high-rise office tower in Dubai’s Jumeriah Lakes Towers development and is home to the Dubai Diamond Exchange.
The office development consists of two intersecting elliptically shaped towers on a sculptured 3-storey podium. The taller tower is 360 m high and has 65 storeys above ground. The smaller tower is 240 m high with 54 storeys above ground. There are 4 basement levels containing car parks and plant and equipment rooms.

The Al Nakhla Tower is a design and build project consisting of a distinct office tower, located in the Al Aqeeq area of Riyadh opposite King Abdullah Financial District. Renowned as one of the few premium commercial towers in Riyadh, the tower includes three basements, a ground floor, 19 office floors, two garden floors and three technical floors.
The work includes all structural and civil, architectural and MEP works with all associated builder’s works and internal finishes. The MEP scope of works covers HVAC, plumbing, sanitary works, firefighting, electrical and LV systems.

Al Bidda Tower is a 43-storey landmark commercial skyscraper situated on the Doha Corniche. The unique spiralling structure is one of the outstanding landmarks on the Doha skyline and is one of the world’s few twisted towers.
The tower is 215 m high and twists 60 degrees through its height. It also varies in width, being at its narrowest at the 14th floor and increasing in width so that the apex is wider than the base.
The façade is formed from the utilisation of an unconventional diagonal curtain wall accommodating progressively varying floor plates culminating at the top with an illuminated roof facing the Corniche.

The Emirates Headquarters is a unique facility. A complex dual-purpose facility, it is both the active operations centre and the corporate head office for the world’s most renowned airline operator, Emirates Airlines
It has three lower floors – a basement, ground and first floor which are used as crew terminal dispatch centres and house complete arrival and departure facilities. Equipped with 40 briefing rooms, duty-free shopping control rooms, luggage handling and its own customs and immigration facilities, it links up with the Dubai Airport through an underground tunnel below the busy approach road.
The remaining 9 floors above are occupied by the Emirates Staff Headquarters, planned around a grand atrium capped with a skylight. The top floor is dedicated to the Emirates management overlooking the airport and all aircraft movement. The floors below are offices with high-end facilities essential to modern workplaces. The rooftop provides a health and leisure facility for the management staff in the form of a jogging track, swimming pool and health club.

The headquarters of Etisalat, the United Arab Emirates Telecommunications Company, is situated on a major corner site linking Abu Dhabi downtown and the international airport. A symbol of Etisalat, the different antennas are in a sphere at the top of the building. An adjacent structure incorporates the car parking and at the top a telecommunication museum and multipurpose hall.
A cylindrical shape with a quarter circle base clad in green glass houses the open offices while a triangular base clad in pink granite hides the services and vertical circulation, a major multi-storey hall at street level provides the clients reception area.

Ibn Battuta Gate is a landmark mixed-use development, located adjacent to the world’s largest themed mall, Ibn Batutta Mall, which documents the travels of 14th century Arabian explorer Ibn Batutta.
The development includes two distinct blocks which are linked via an iconic gate. The first block includes a 5-star luxury hotel and serviced apartments, and the second block contains modern office space related amenities.
This large development covers a footprint of 20,00 m² and is ten floors in height to maintain the full visibility of this truly unique mixed-use development.

The inaugural of the Etisalat towers built by ACC, the Etisalat tower in Sharjah is designed to look like an Islamic Minaret and comprises a round structure with a protruding triangular core wall.
The basement of the building contains the main communication network of the city of Sharjah. The first three floors consist of public areas and have granite, and stainless-steel finishes. The fourth floor contains a cafeteria and a lounge and an intricately finished 72-seat auditorium.
The exterior of the building is finished with curtain wall and granite. The building controls are managed by an advanced Building Management System and an integrated access control system.

This prestigious office building located in the heart of the Beirut Central District is the home of the United Nations Economic and Social Commission for Western Asia.
An office building of 16 storey and of integral importance to the theatre of operations for the UN, the most advanced systems were selected to ensure an uninterruptible and comfortable work environment.
The architecture is in the shape of an arch, with an internal landscaped atrium providing a pleasant, shaded area with trees, flowers and benches. The nine-story development has a total floor area of 43,000 square metres with underground parking spaces.
The iconic façade is made of unitised panels of mixed curtain wall with advanced laminating films allowing light transmissions but limiting the amount of solar heat transmitted into the building.










