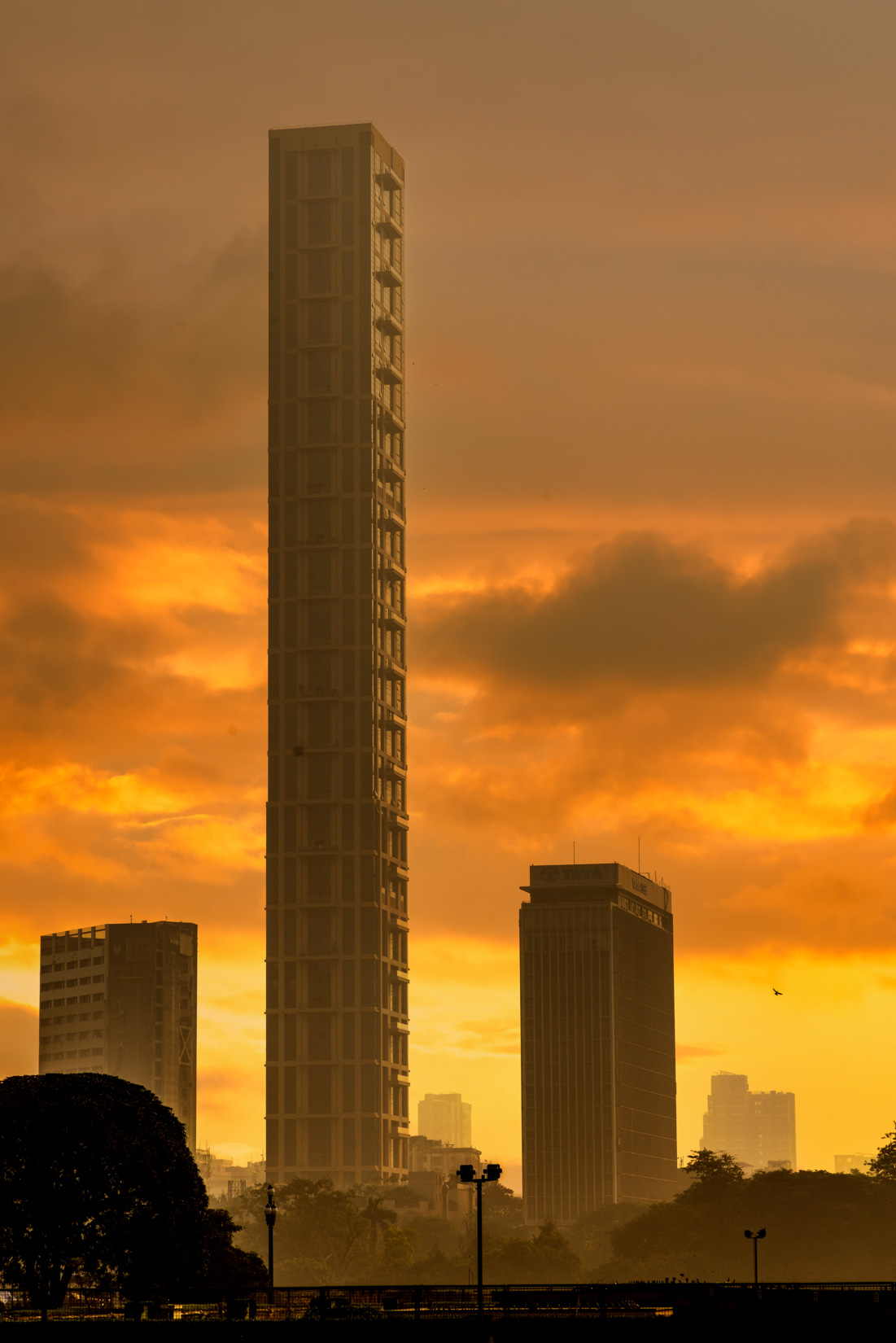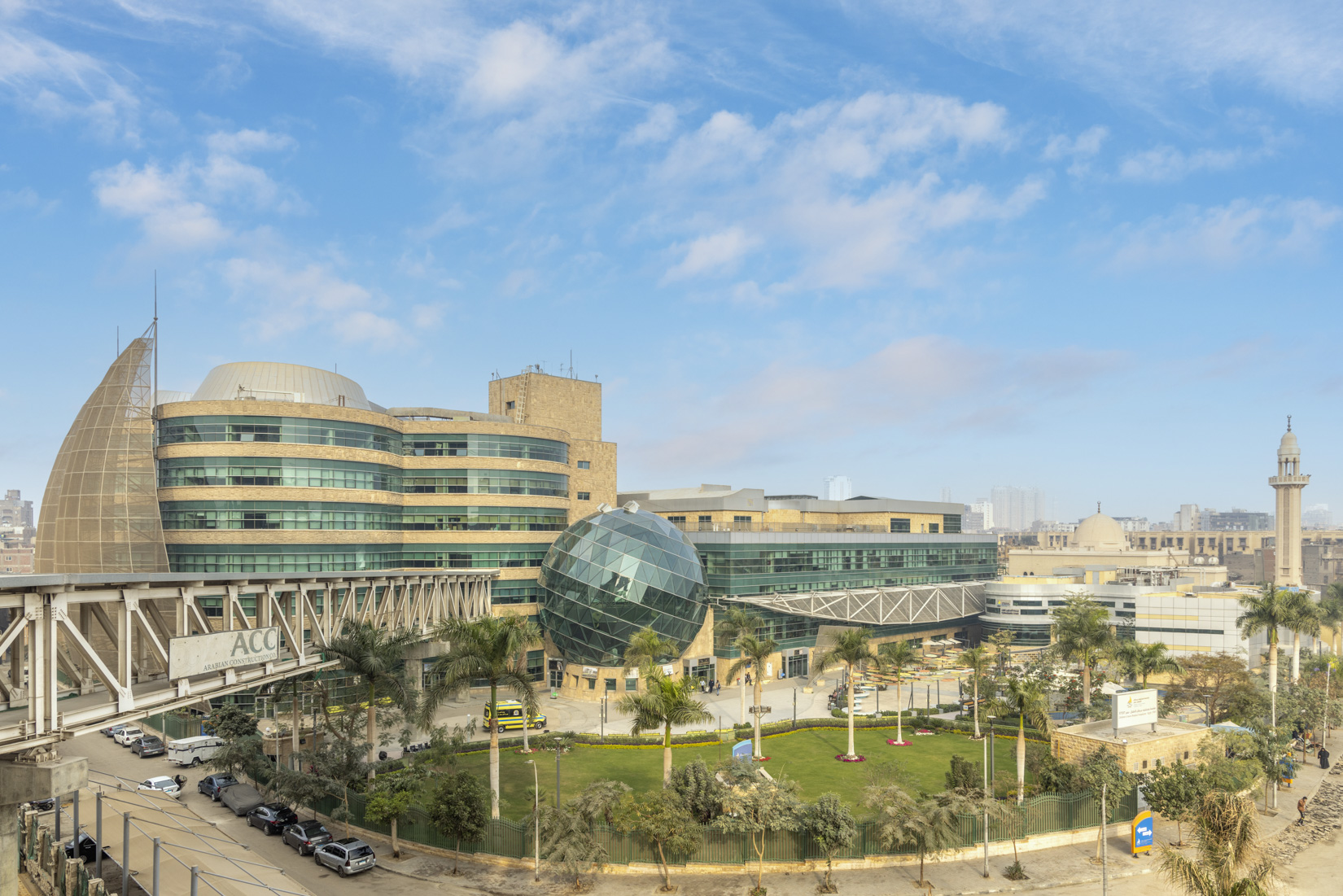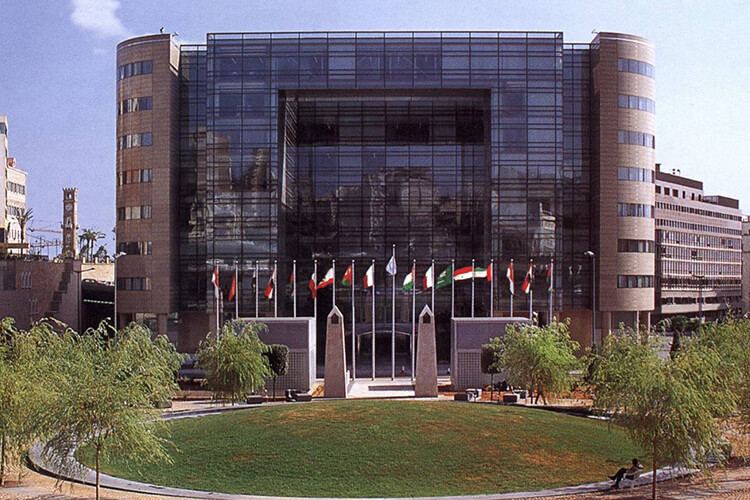
The Abu Dhabi Trade Centre is a landmark mixed-use facility and is cemented as one of the most prominent buildings in Abu Dhabi.
The development comprises separate towers for an office, hotel and serviced apartment block and a multi-storey carpark building.
Completed to a high specification and finish, the towers are all integrated to ensure they meet the stringent requirements of being branded a Trade Centre.

The headquarters of Etisalat, the United Arab Emirates Telecommunications Company, is situated on a major corner site linking Abu Dhabi downtown and the international airport. A symbol of Etisalat, the different antennas are in a sphere at the top of the building. An adjacent structure incorporates the car parking and at the top a telecommunication museum and multipurpose hall.
A cylindrical shape with a quarter circle base clad in green glass houses the open offices while a triangular base clad in pink granite hides the services and vertical circulation, a major multi-storey hall at street level provides the clients reception area.

Ibn Battuta Gate is a landmark mixed-use development, located adjacent to the world’s largest themed mall, Ibn Batutta Mall, which documents the travels of 14th century Arabian explorer Ibn Batutta.
The development includes two distinct blocks which are linked via an iconic gate. The first block includes a 5-star luxury hotel and serviced apartments, and the second block contains modern office space related amenities.
This large development covers a footprint of 20,00 m² and is ten floors in height to maintain the full visibility of this truly unique mixed-use development.

The inaugural of the Etisalat towers built by ACC, the Etisalat tower in Sharjah is designed to look like an Islamic Minaret and comprises a round structure with a protruding triangular core wall.
The basement of the building contains the main communication network of the city of Sharjah. The first three floors consist of public areas and have granite, and stainless-steel finishes. The fourth floor contains a cafeteria and a lounge and an intricately finished 72-seat auditorium.
The exterior of the building is finished with curtain wall and granite. The building controls are managed by an advanced Building Management System and an integrated access control system.

Futouh Al Kheir Complex (formerly known as Rabdan Center) is a large-scale mixed-use development in Abu Dhabi, designed by world-renowned architect Carlos Ott.
The complex consists of 3 multi-storey residential towers, a 2-floor shopping centre and 2 levels of underground parking. The residential towers are of varying configuration and footprint, rising to different heights with the top floor enclosed by curved curtain wall.

Yaqoub Tower is a 72-storey mixed-use building in the Trade Centre area of Dubai that stands at 329 metres tall.
Inspired by classical architecture fused with a modern skyscraper, the building functions as a 224 room hotel and serviced apartment complex.

Kolkata’s maiden skyscraper, ‘The 42’, is located at 42 B Chowringhee, the high-rise boulevard that has shaped the Kolkata skyline.
Standing at 252 metres, the super-luxury residential is the tallest building in Eastern India.
Though the skyscraper’s height is equivalent to an 80-storey building, The 42 is 62 storeys tall, having a plate area of 7000 sq. ft and housing 58 bungalow apartments stacked one over the other. The first four storeys make up the lobby and one service floor. Another 2 service floors are found above the 18th and 41st floors.

The Children’s Cancer Hospital Egypt ‘57357’ is the largest children’s cancer hospital in the world.
It sits on a 24,000 m² landscaped site in the El Saida Zenab district of Cairo and is made up of two main components being the Inpatient Tower consisting of 7 storeys for In-patient rooms and offices with an approximate area of 2,500 m². The operating tower consists of 5 storeys for exam, lab, operations rooms, imaging etc. with an approximate area of 5,000 m².
Construction commenced in March 2005 and was completed on schedule in only 500 days.

The Westin Mina Seyahi Beach Resort is a five-star luxury hotel located in Jumeirah Beach, Dubai.
It features 5 swimming pools, 289 luxury rooms, 8 restaurants, a state-of-the-art gym and a luxury spa.
Panoramic views over the Arabian Gulf and the Palm Jumeirah can be enjoyed from most rooms and parts of the Westin Dubai Mina Seyahi Beach Resort.
The scope of this project included the construction, completion and maintenance of the building, the main civil works and back of house finishes and finishes for guest rooms and common areas.

This prestigious office building located in the heart of the Beirut Central District is the home of the United Nations Economic and Social Commission for Western Asia.
An office building of 16 storey and of integral importance to the theatre of operations for the UN, the most advanced systems were selected to ensure an uninterruptible and comfortable work environment.
The architecture is in the shape of an arch, with an internal landscaped atrium providing a pleasant, shaded area with trees, flowers and benches. The nine-story development has a total floor area of 43,000 square metres with underground parking spaces.
The iconic façade is made of unitised panels of mixed curtain wall with advanced laminating films allowing light transmissions but limiting the amount of solar heat transmitted into the building.










