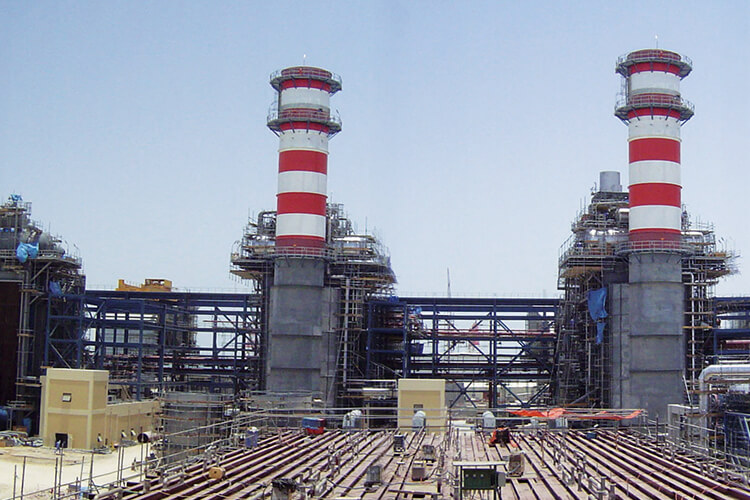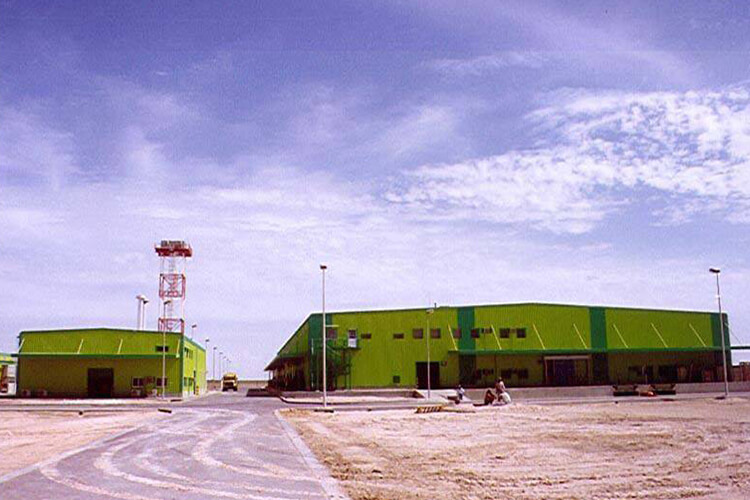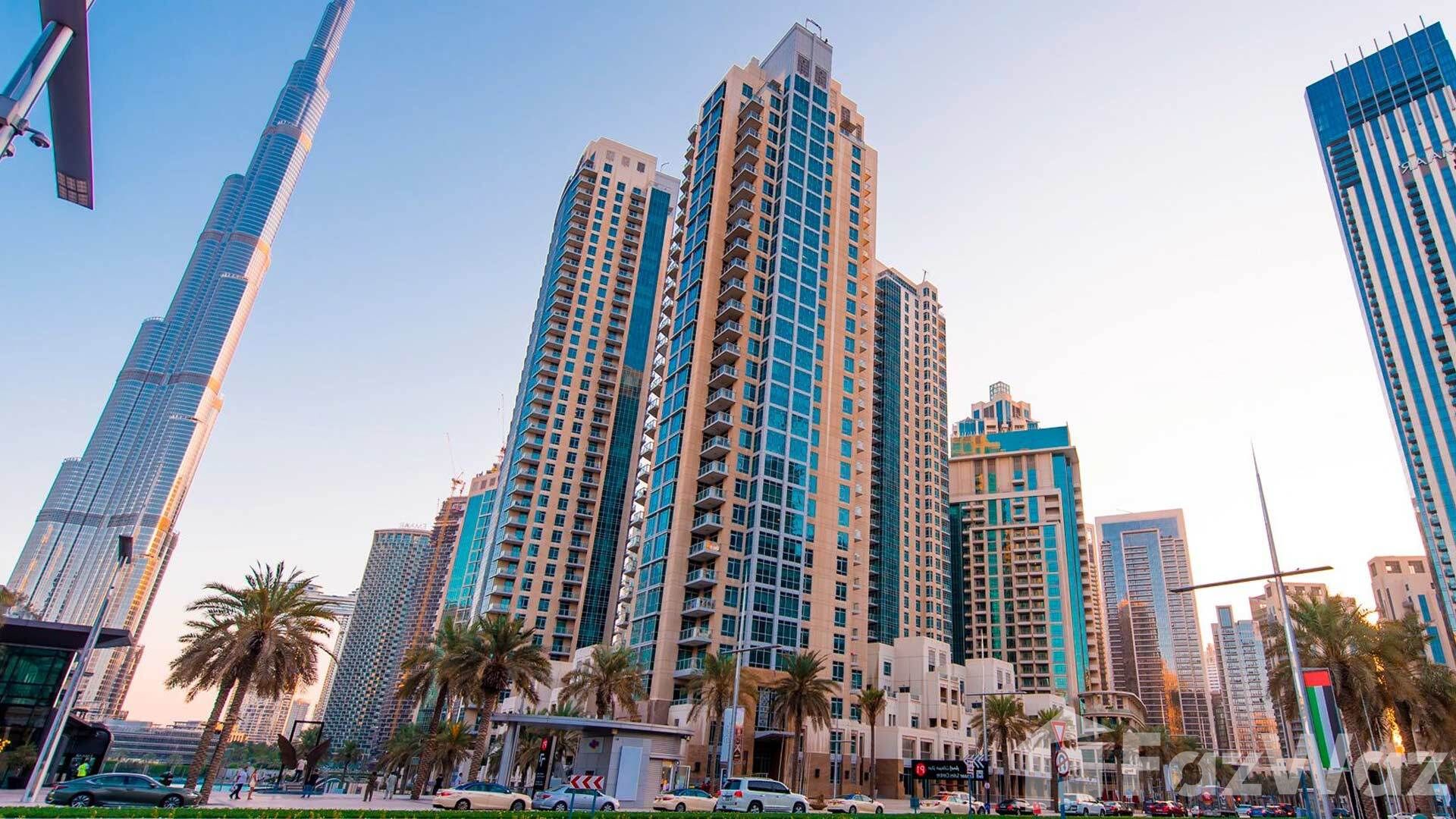
ACC was subcontracted for the civil, structural, building and external works and the outfall channel for both the power and desalination elements at the Umm al Nar Independent Water and Power Plant.
The IWPP involved decommissioning the existing 850MW of generating capacity at the site and installing 1550MW of new build to be constructed by Toshiba and based on Frame 9 gas turbines from the US’ General Electric Power Systems (GE). In addition, 25 million gallons a day of new multi-stage flash capacity was added by Japan’s Hitachi Zosen Corporation to the plant’s 70 million gallons a day of recently installed capacity.

ACC was the civil and structural steel contracting partner for Doosan Heavy Industries for the Umm Al Nar desalination plant, which was completed in 2002.
The plant is able to produce 62.5 MIGD and was built on a fast-track basis. Out of a total of 65,000 m3 of concrete, ACC managed to pour 50,000 m3 of concrete in less than five months.
The project consisted of five distillers, each measuring 90 m long by 30 m, five low pressure boilers, four 75 m diameter water tanks, a 1.1 km discharge culvert, an outlet structure, 5 km roadworks, a remineralisation plant, a potable water pump station and 31 other plant structures.

The Marfaa Vegetable Factory is an independent fresh fruit and vegetable processing factory 200 km from the city of Abu Dhabi, with its own water supply, power supply, personnel accommodation and its own independent system of in and out transportation from farms and to the consumer.
It is a design turnkey project of 15 buildings including a vegetable processing building, dates processing building, potato and onion storage and processing building, a canning building, a wastewater treatment plant, cooling towers and water towers, technical and office buildings and accommodation for staff and labour.
All industrial buildings are equipped with reception and loading docks, electric levellers and refrigeration equipment docs, laboratories, cold rooms and refrigeration rooms. These buildings are insulated with external double skin polyurethane injected metal cladding 10 cm thick. Internal roof and walls are made of insulated metal panels up to 20 cm thick and polyurethane insulated panels suspended or fixed to the metal structure of the building.
A central freezing storage is equipped to store finished products at –25C. Two boilers in the central technical building provide steam at a pressure of 9 bars to the processing lines. All processing lines are linked to the central industrial building by a computer network for production control. The factory has production capacity of 6,672 tons per year.

The luxurious Presidential Offices of the Ruler and Government of Abu Dhabi are built upon reclaimed land in a coastal location.
The Offices comprise of some 30,000 m² of office space, reception and meeting rooms and dining areas with their associated kitchen and patio areas. A mosque is also built within the grounds.
The foundations are piled with reinforced concrete caps and ring beams and the superstructure, which includes a 26 m diameter dome comprises an RC frame with PCC cladding to receive external marble.
Externally, the building is clad in Carrara marble with entrance areas of marbles of different design and colours. Internally, the walls and floors are generally marble clad, with ceilings of an ornate design in fibrous plaster. The kitchen area is tiled throughout and fully equipped. The surrounding gardens are extensively planted and surrounded by a decorative boundary wall.

The Ministry of Presidential Affairs Abu Dhabi (MOPA) general facility enhancement, ACC carried out works to realign the existing shore by constructing a reinforced concrete seawall of approximately 1.65 km long. This included enabling works; seawall construction; demolishing existing groynes and constructing new groynes and revetment; constructing reinforced beach steps, guard tower raft foundations and walls and constructing new beaches.

Park Place is a mixed-use residential and office tower, situated on Sheikh Zayed Road, Dubai.
The building has 60 floors of which the lower 18 floors are reserved for offices and the remaining 42 are for residents. The building was fitted with a special climate façade to limit the costs of energy for cooling the building.
The project also included the construction of a multi-storey car park which is connected to the tower by a 46m-long steel structure bridge.

This project was one of the sections for the transfer scheme of water from the Shuweihat Independent Power and Water Plant to the UAE capital, Abu Dhabi.
The project consisted of 6 water tanks, a pumping station building, a switchgear building, a chlorination building and all other relevant infrastructures and facilities such as underground piping, truss blocks, roads, cable trenches, concrete fence and security building.

The Fujairah F1 Power Plant is located in Qidfa on the Gulf of Oman.
It is one of the largest operating plants in the world with a power capacity of 893 MW and a seawater desalination capacity of 100 million imperial gallons or 455,000 cubic metres per day.
Completed in 2003, ACC were subcontracted by Doosan Heavy Industries for the civil works and steel structure on this IWPP.

ACC was appointed to construct one of the very first towers by Emaar in the Dubai Downton, triggering a long relationship between Emaar and ACC to go onto build many more mega projects. Located close to the Burj Khalifa and the Dubai Mall, this 35-storey residential tower has one of the world’s most prestigious addresses.
With a covered area of 64,500 m², the building houses 341 apartments in studio, one- and two-bedroom configurations. Car parking is available in the basement and three upper levels and can accommodate 406 cars. There is a swimming pool at level four with health club facilities.









