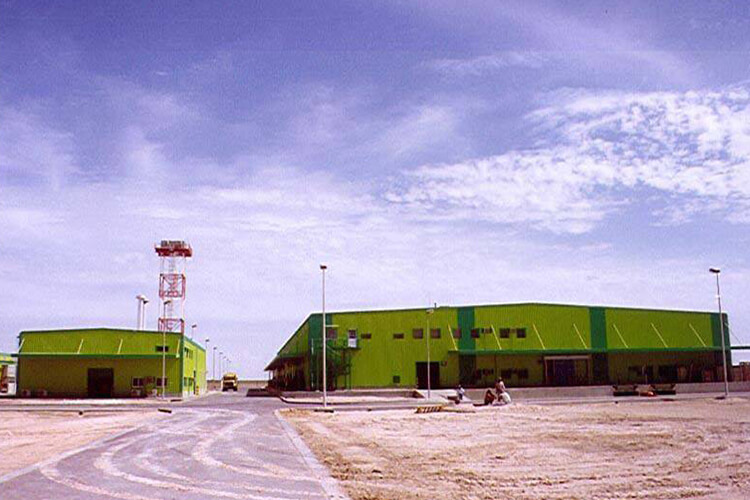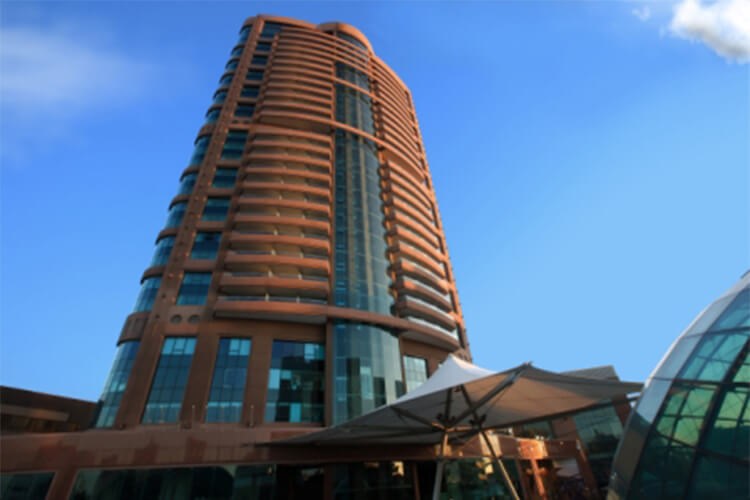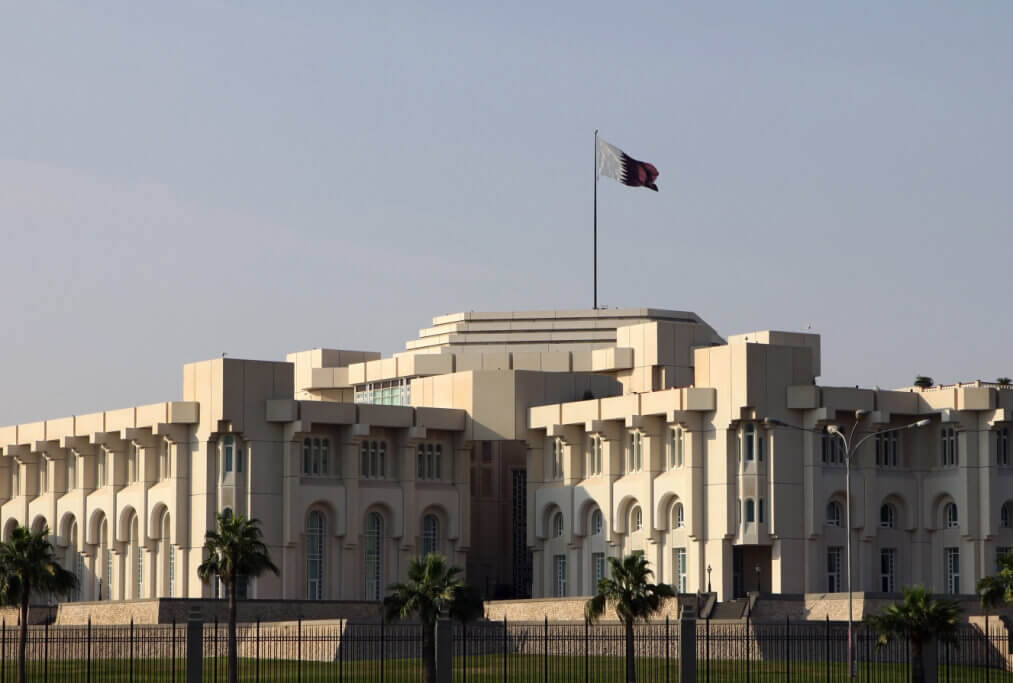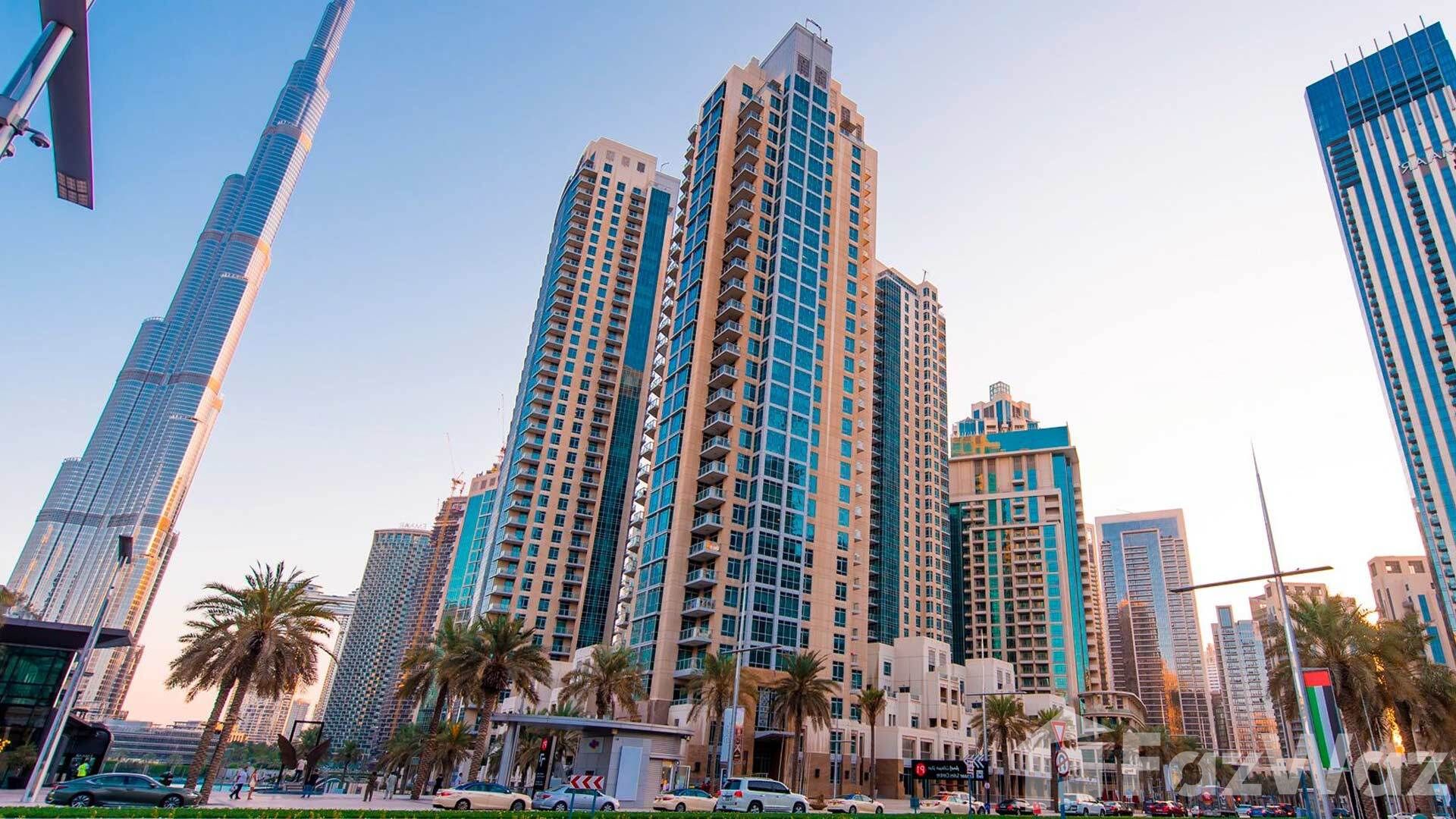
The Marfaa Vegetable Factory is an independent fresh fruit and vegetable processing factory 200 km from the city of Abu Dhabi, with its own water supply, power supply, personnel accommodation and its own independent system of in and out transportation from farms and to the consumer.
It is a design turnkey project of 15 buildings including a vegetable processing building, dates processing building, potato and onion storage and processing building, a canning building, a wastewater treatment plant, cooling towers and water towers, technical and office buildings and accommodation for staff and labour.
All industrial buildings are equipped with reception and loading docks, electric levellers and refrigeration equipment docs, laboratories, cold rooms and refrigeration rooms. These buildings are insulated with external double skin polyurethane injected metal cladding 10 cm thick. Internal roof and walls are made of insulated metal panels up to 20 cm thick and polyurethane insulated panels suspended or fixed to the metal structure of the building.
A central freezing storage is equipped to store finished products at –25C. Two boilers in the central technical building provide steam at a pressure of 9 bars to the processing lines. All processing lines are linked to the central industrial building by a computer network for production control. The factory has production capacity of 6,672 tons per year.

The luxurious Presidential Offices of the Ruler and Government of Abu Dhabi are built upon reclaimed land in a coastal location.
The Offices comprise of some 30,000 m² of office space, reception and meeting rooms and dining areas with their associated kitchen and patio areas. A mosque is also built within the grounds.
The foundations are piled with reinforced concrete caps and ring beams and the superstructure, which includes a 26 m diameter dome comprises an RC frame with PCC cladding to receive external marble.
Externally, the building is clad in Carrara marble with entrance areas of marbles of different design and colours. Internally, the walls and floors are generally marble clad, with ceilings of an ornate design in fibrous plaster. The kitchen area is tiled throughout and fully equipped. The surrounding gardens are extensively planted and surrounded by a decorative boundary wall.

Park Place is a mixed-use residential and office tower, situated on Sheikh Zayed Road, Dubai.
The building has 60 floors of which the lower 18 floors are reserved for offices and the remaining 42 are for residents. The building was fitted with a special climate façade to limit the costs of energy for cooling the building.
The project also included the construction of a multi-storey car park which is connected to the tower by a 46m-long steel structure bridge.

The Hilton Habtoor Grand Hotel in Beirut (formerly known as the Metropolitan City Centre) is a 130 m tall, 33-storey luxury hotel, in the Sin El Fin area of the city.
At the time of construction, it was the tallest building in Lebanon.
The hotel also has the largest convention centre in Lebanon, a shopping mall and links to the Hilton Metropolitan Palace Hotel across a pedestrian bridge.
The 5th to 15th floors include 110 luxurious guest rooms and 22 suites. Floors 16-24 include 18 four -bedroom apartment suites and floors 25 and 26 each offer two penthouse suites of 1,100 m².

ACC completed the construction of the luxurious Presidential Offices for the Ruler and Government of Qatar.
The structure was complex, with 26 m high isolated columns forming the background of what was to become a most impressive atrium and 24 m long post tensioned beams spanning the majlis and dining room, giving each an uninterrupted area of approximately 22m x 60m. Precast cladding included a Norwegian quartz aggregate.
The interior has book matched marble cladding to the walls and the atrium columns and staircases are surmounted by an 8 m diameter chandelier of Moroccan design and construction. The majlis, dining room and presidential offices have ornate fibrous plaster ceilings with walls of similar construction or moulded Burma teak. Doors and other joinery are hand-carved teak, and the carpets, which reflect the contours of the ceiling are hand-woven.

ACC was appointed to construct one of the very first towers by Emaar in the Dubai Downton, triggering a long relationship between Emaar and ACC to go onto build many more mega projects. Located close to the Burj Khalifa and the Dubai Mall, this 35-storey residential tower has one of the world’s most prestigious addresses.
With a covered area of 64,500 m², the building houses 341 apartments in studio, one- and two-bedroom configurations. Car parking is available in the basement and three upper levels and can accommodate 406 cars. There is a swimming pool at level four with health club facilities.






