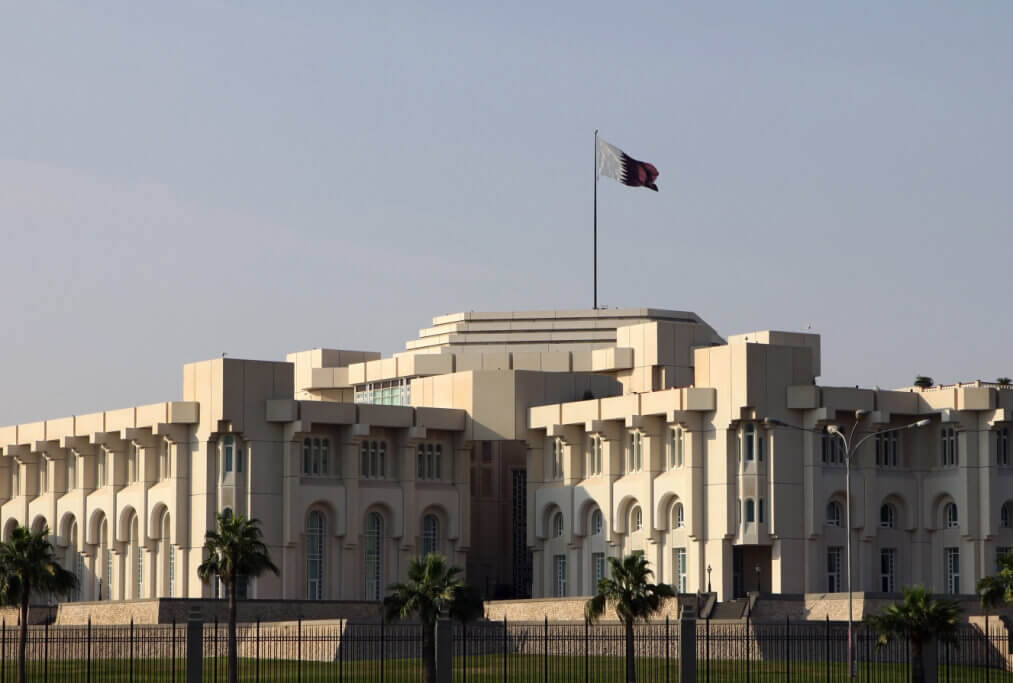Presidential Palace Abu Dhabi

The luxurious Presidential Offices of the Ruler and Government of Abu Dhabi are built upon reclaimed land in a coastal location.
The Offices comprise of some 30,000 m² of office space, reception and meeting rooms and dining areas with their associated kitchen and patio areas. A mosque is also built within the grounds.
The foundations are piled with reinforced concrete caps and ring beams and the superstructure, which includes a 26 m diameter dome comprises an RC frame with PCC cladding to receive external marble.
Externally, the building is clad in Carrara marble with entrance areas of marbles of different design and colours. Internally, the walls and floors are generally marble clad, with ceilings of an ornate design in fibrous plaster. The kitchen area is tiled throughout and fully equipped. The surrounding gardens are extensively planted and surrounded by a decorative boundary wall.

