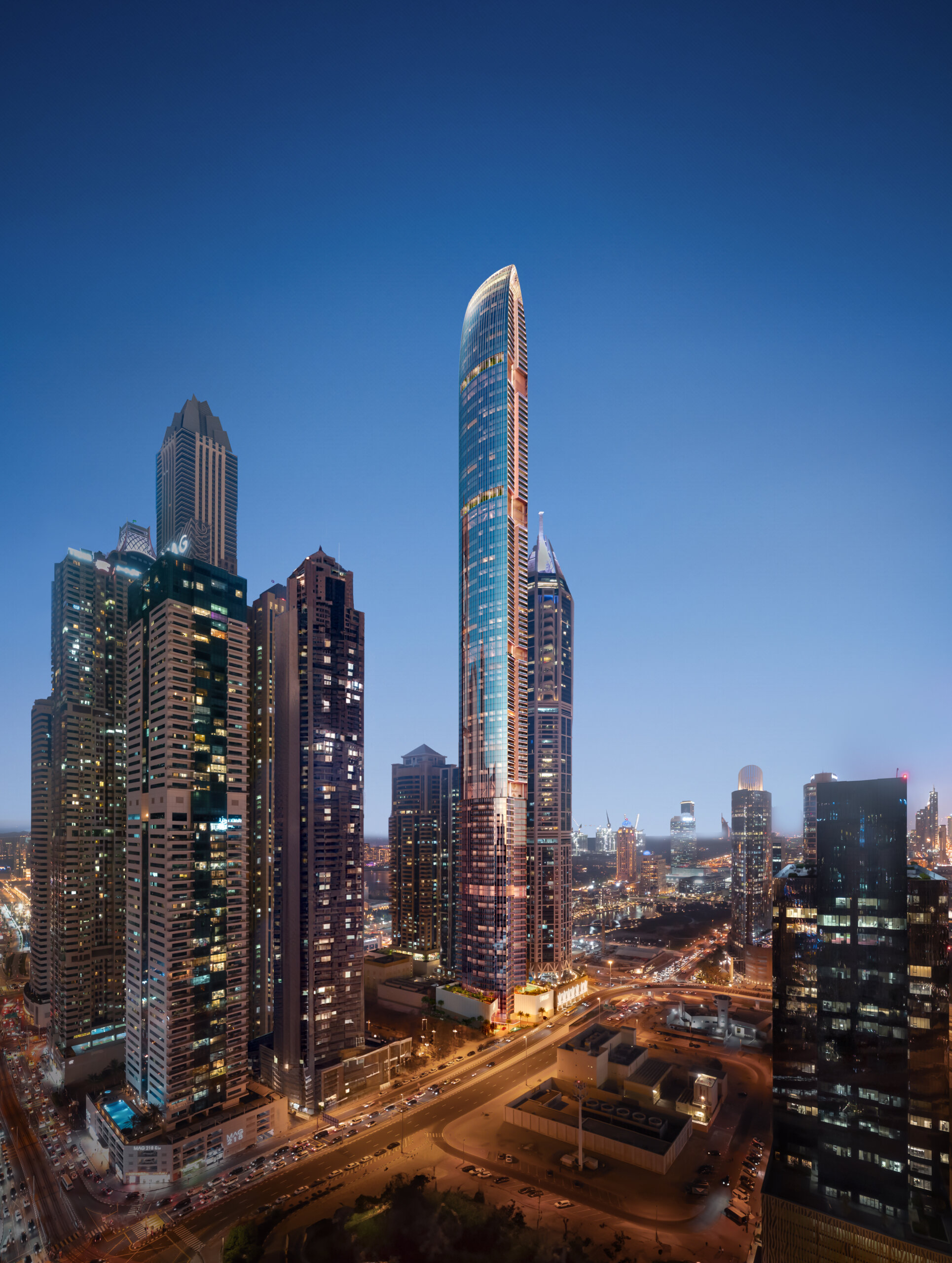
The Six Senses Residences is set to be the pinnacle in terms of design, luxury and height in Dubai Marina. Located amongst the tallest residential buildings in the world, and built by ACC. ACC’s high rise building expertise has seen it appointed by Select Group to deliver what will be one of the world’s tallest towers.
Architecturally led by the world-renowned team at WSP Middle East and targeting LEED Silver Certification, Six Senses Residences Dubai Marina will stand as a prestigious architectural marvel that will set a new global benchmark for residential skyscrapers.
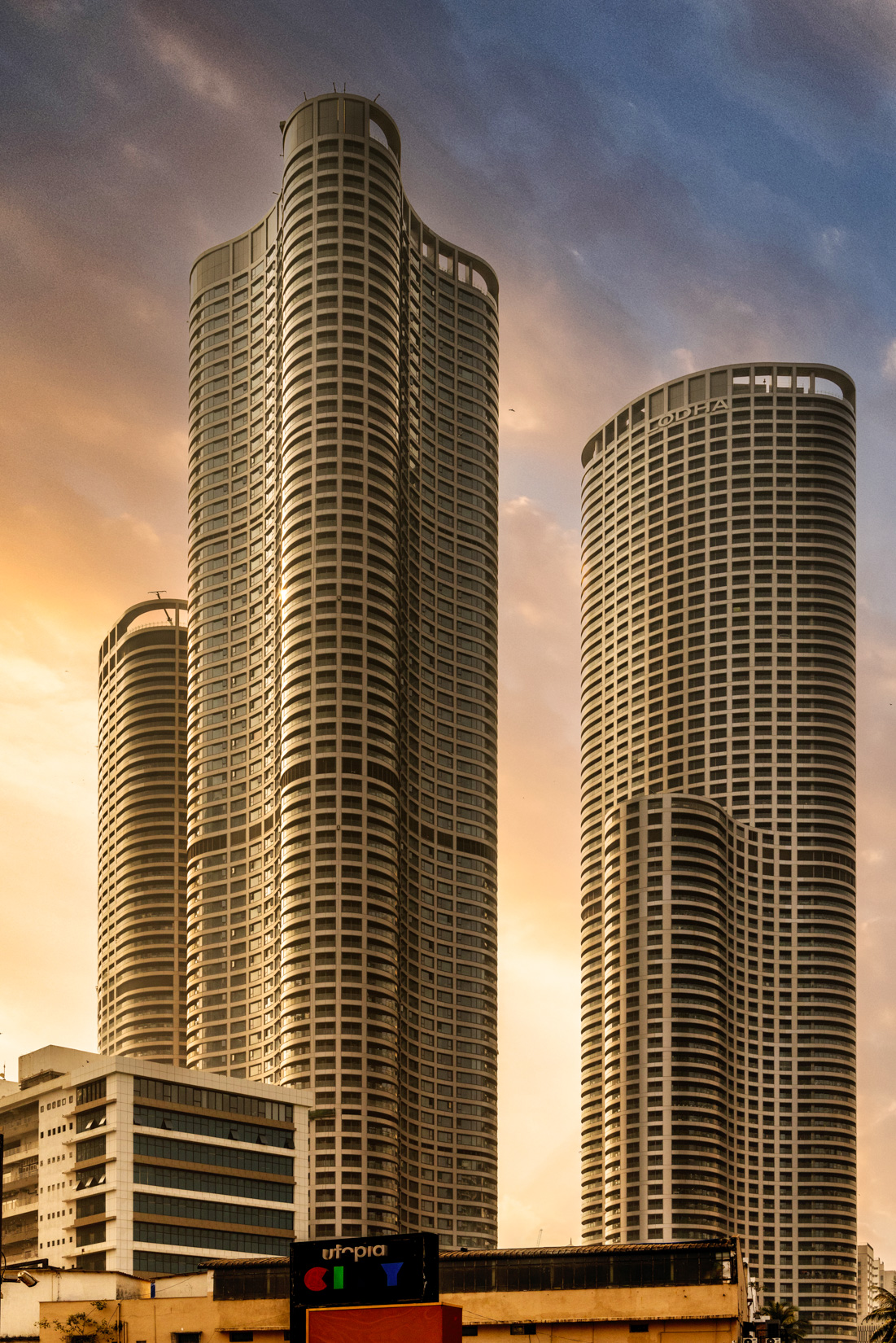
World One is a 280-metre-high development which stands proudly as one of the tallest towers in India.
Rising 76 floors, the World One tower set a new precedent for construction in India. A key challenge for the ACC team was to deliver the super high-rise construction and in parallel assist the local authorities in the intricacies and delivery methodologies of tall tower construction as local codes were inadequate due to the nature of the design.
ACC combined its extensive international experience with local knowledge and practices that resulted in solutions that met international requirements and best practices without diluting local requirements.
Considered one of the most sought after addresses in India due to its unique design and quality of work, the World One towers has set the benchmark for quality and luxury.
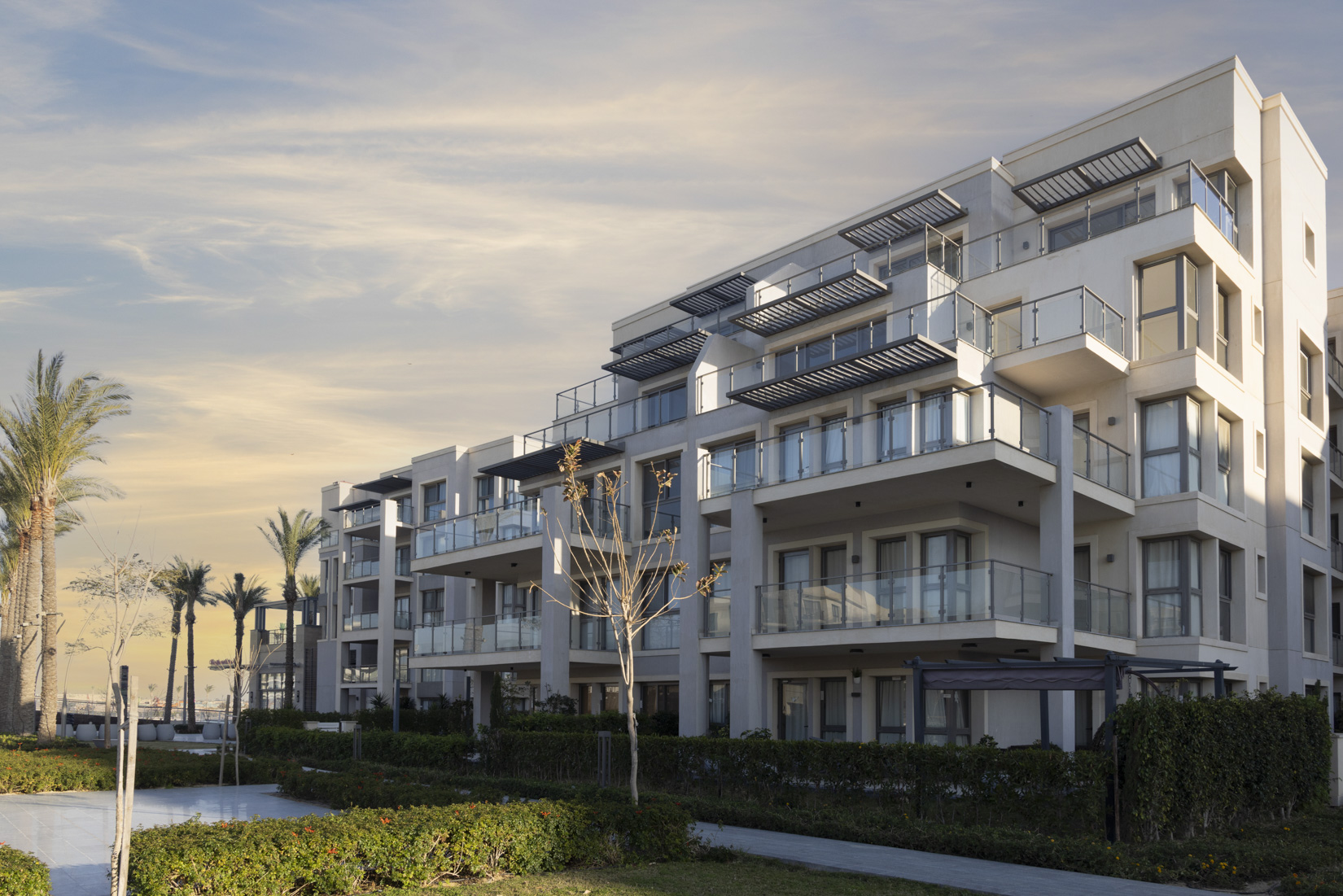
With a proven working relationship and history of delivering some of the most iconic projects together, Emaar Misr contracted ACC to deliver multiple packages at its exclusive Mediterranean sea front development, Marassi.
These works included 21 residential and mixed-use buildings as part of package 121 and 122.
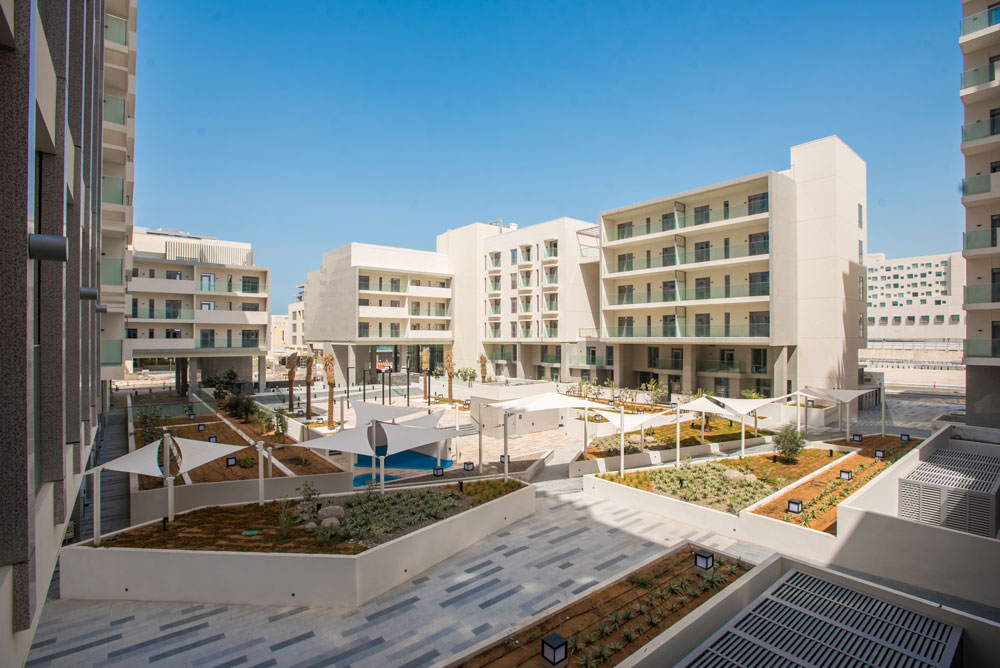
The Global Gateway development consists of 4 low rise buildings on Saadiyat Island in Abu Dhabi.
Strategically positioned adjacent to New York University, the project comprises of 329 apartments equally apportioned between the 4 buildings which rise 10 floors.

Abu Dhabi World Trade Centre is a fully integrated mixed-use development made up of an office tower, residential tower, mall, souk and hotel. The development has won many awards including the “Best Tall Building in the Middle East and Africa” by the Council on Tall Buildings and Urban Habitat.
One of the most recognisable and visually pleasing landmarks in Abu Dhabi, the award-winning 92-storey residential tower, The Burj Mohammed Bin Rashid, is 382 m high and is the tallest building in Abu Dhabi.
The office tower reaches 59 storeys with 72,000 m² of prime office space equipped with an innovative ventilated façade system whilst the smallest tower, at 16 storeys, houses a luxury hotel with 195 rooms.
The mall has 160 outlets spread over 60,000 m² and over 5,000 m² of terraces and rooftop gardens.
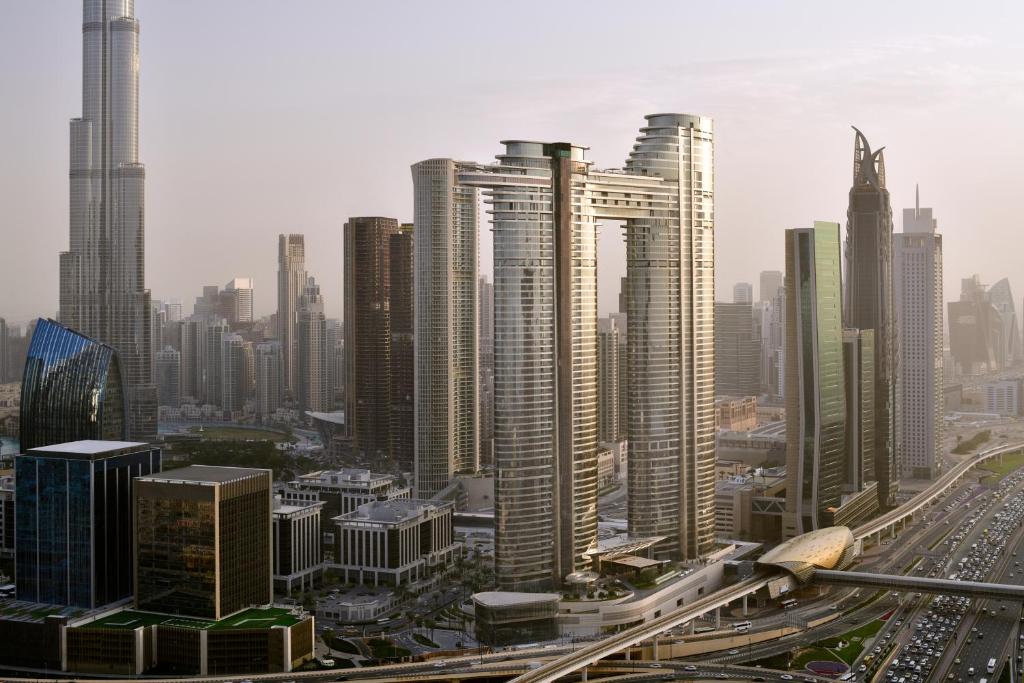
The Address Sky View’s sheer size, scale and complexity demanded the very best engineering knowhow and construction expertise available, and this responsibility was met by ACC who have delivered a landmark recognisable the world over.
Designed by world renowned architects Skidmore, Owings & Merrill (SOM), The Address Residence Sky View is a striking hotel, residence and serviced apartment twin-tower complex, located in Downtown Dubai.
The 61-storey Tower One contains serviced apartments, a spa and the “Sky Collection” – luxury apartments above the Bridge Deck. The 56-storey Tower Two will contain a 167 key 5-star hotel and serviced apartments.
The towers are linked by a three-level Sky Bridge at floor 51, offering 360-degree vistas of Downtown Dubai and panoramic views of the Gulf. It includes an open leisure deck with pool; recreational, restaurant and bar facilities; a public viewing deck and a fully glazed cantilevered Skywalk accessed from Tower Two via dedicated panoramic shuttle elevators. Find out how the Sky Bridge was lifted into place.
The towers rise from a three-level mixed-use podium, constituting the hotel entrance and lobby; hotel restaurants; hotel ballroom; recreational facilities; outdoor pools and landscaped leisure areas; serviced apartment entrances and lobbies; and retail components. The development also has a three-level basement car park.
See the construction of the Sky View deck in our video here.
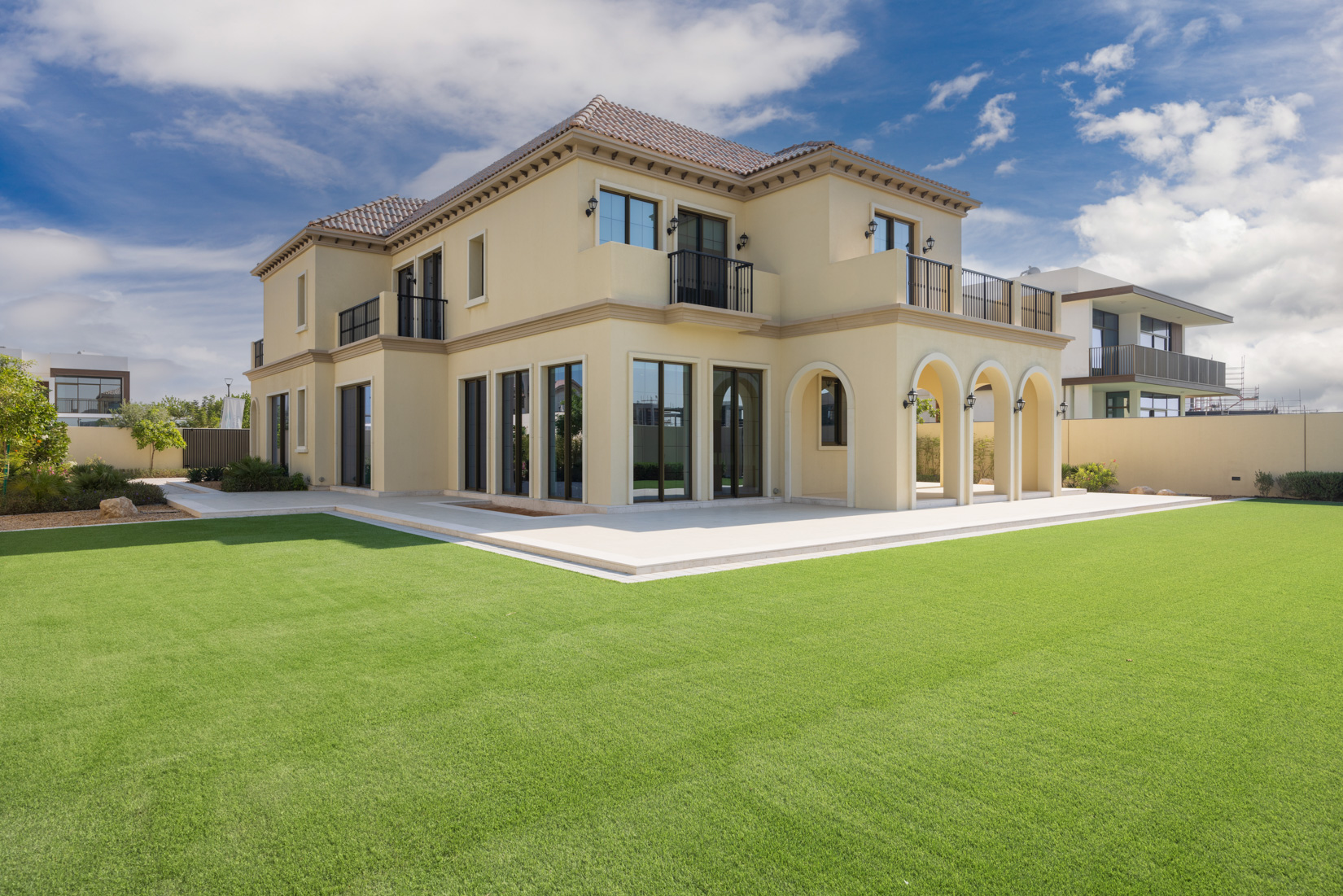
ACC has been entrusted by Jubail Island to deliver the sheer majority of its exclusive and luxurious villa mega project being built on the mangrove lined Jubail Island.
Jubail Island will consist of six communities and in keeping eco-conscious living at the forefront, the communities are being built around mangrove forests and will house an Eco-Retreat, as well as Jubail Mangrove Park.
ACC is currently working on several packages which in total, represents more than 700 luxury villas to be constructed
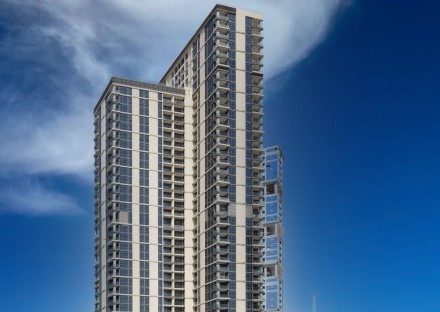
The Canal Residence was a project co-developed by the ACC Group and is located on Reem Island in Abu Dhabi.
Comprising 435 apartments over 40 floors, the project has been designed to maximise water views with the apartments being generously sized.
Developed on a design and build basis, Canal Residence has established itself as one of Reem Islands most distinguished and sought after residential addresses.
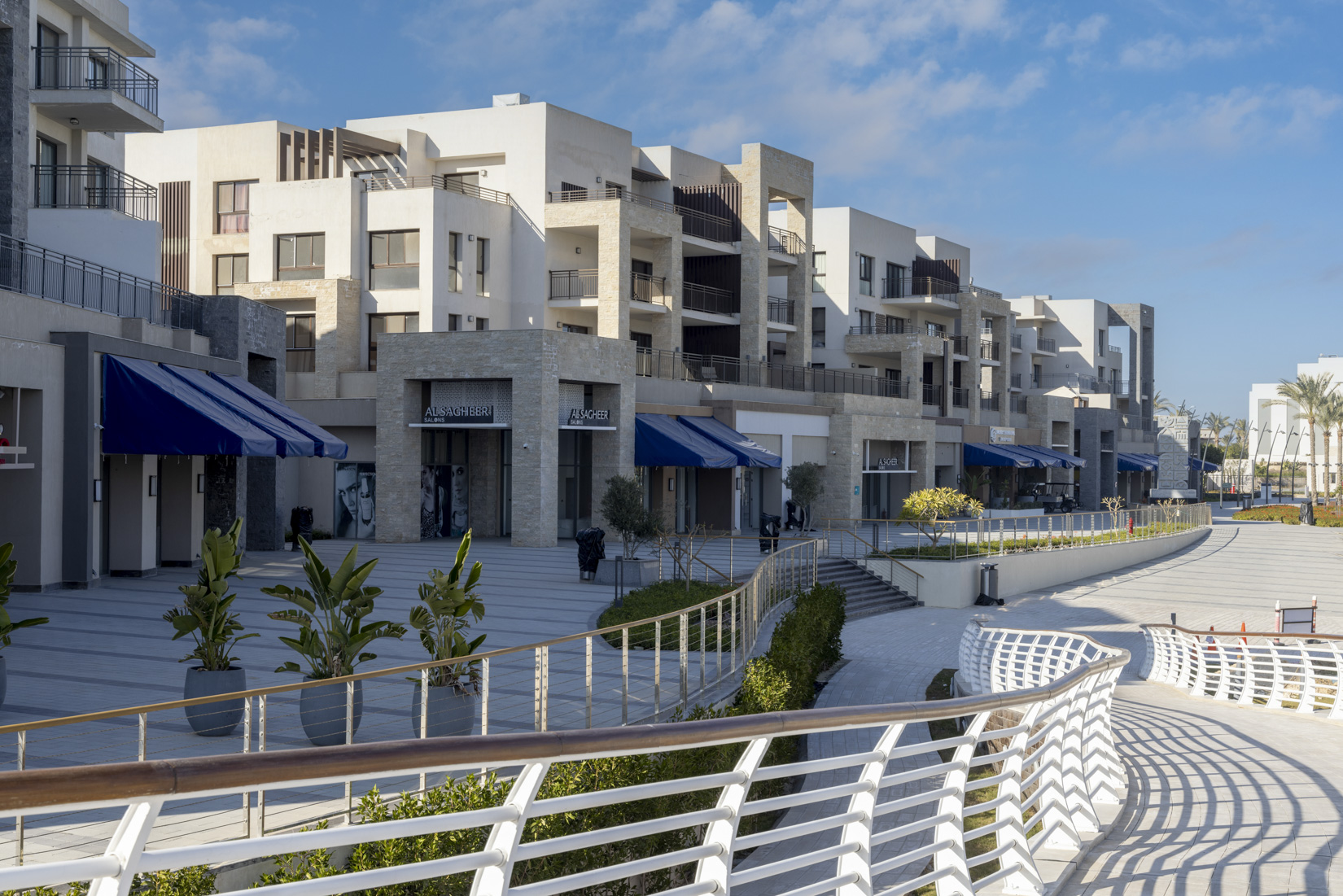
With a proven working relationship and history of delivering some of the most iconic projects together, Emaar Misr contracted ACC to deliver multiple packages at its exclusive Mediterranean sea front development, Marassi.
These works included 22 residential and mixed-use buildings as part of package 108 and 109.
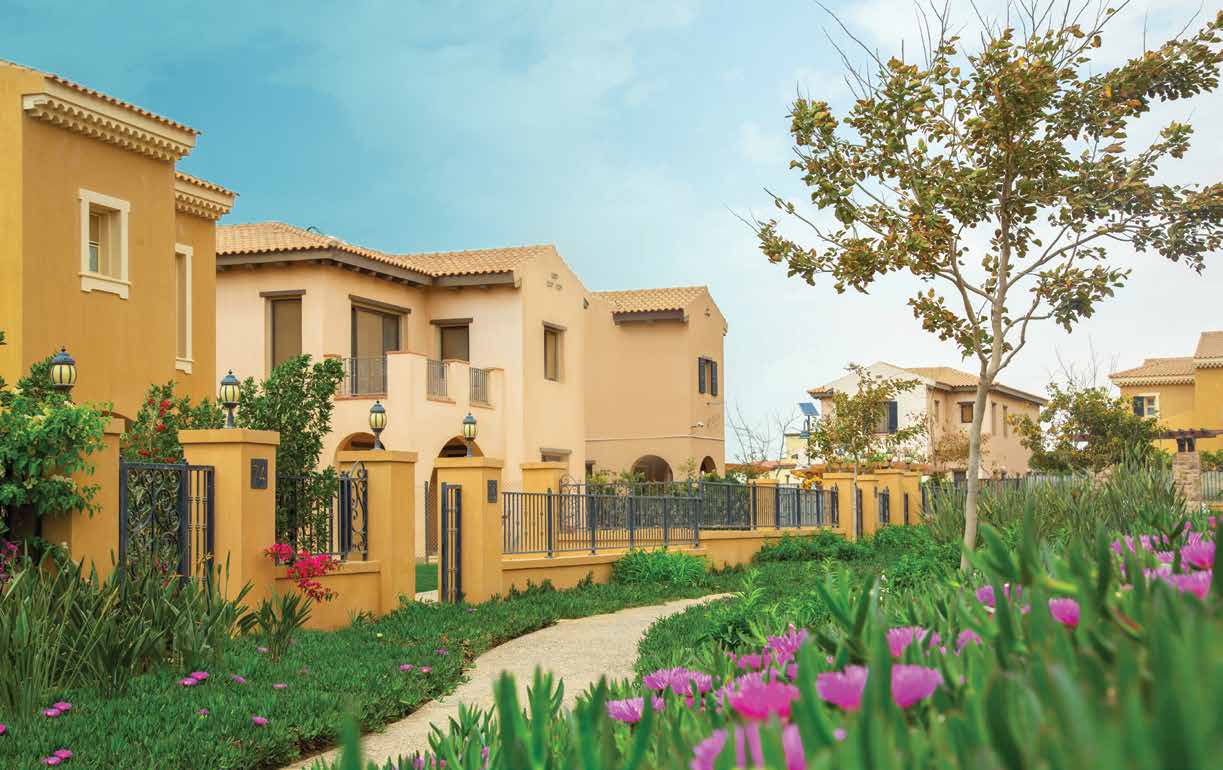
ACC was contracted by its longstanding client, Emaar Misr, to deliver multiple packages of luxury villas in the Mividia project in New Cairo.
ACC’s scope included the main building works, external works and infrastructure to:
- Parcel 17 Villas, comprising 72 standalone villas.
- Parcel 08 Villas, comprising 135 standalone villas.










