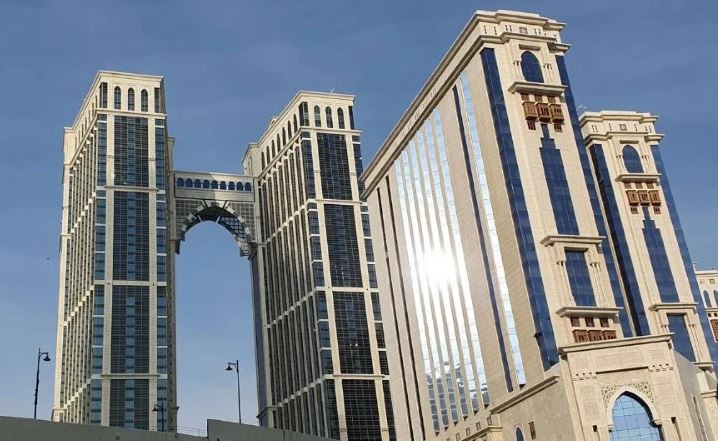
A Mega Development within the Holy City. Located in the holiest city in Islam, Mecca, in the vicinity of the Grand Mosque, the Jabal Omar Development project is truly a unique development.
The third phase of the Jabal Omar scheme saw ACC deliver the construction of four towers with a total built-up area of 403,000 square metres. The Towers vary in height from 30 to 55 stories and consist of 5-star hotels and serviced apartments.
The uniqueness of the project lies in its massive size, its complex architecture, and its challenging design: two towers connected by a 40 metre long-span bridge.

The Emirates Palace Hotel is renowned for being one of the most luxurious hotels in the world.
Located on the Abu Dhabi Corniche on a 1 mile stretch of private beach, its palatial, yet traditional Arabic architecture and sheer scale have made it one of the most iconic buildings in the UAE.
It has 394 ornate hotel rooms and luxury suites which are decorated with gold and marble, 114 domes and over 1000 chandeliers.
Facilities include 14 restaurants, 2 swimming pools, a private marina and 85 hectares of landscaped gardens.
ACC was awarded the structures and finishes packages for the two winged, 400 room hotel and related covered parking and ramps. The structure works met a very tight schedule of fourteen months as it played a vital role for subsequent specialised contractors to commence their works. Our success on these packages translated into further awards to construct the Grand Arch, ancillary buildings, boundary wall, stone paving and landscaping works.
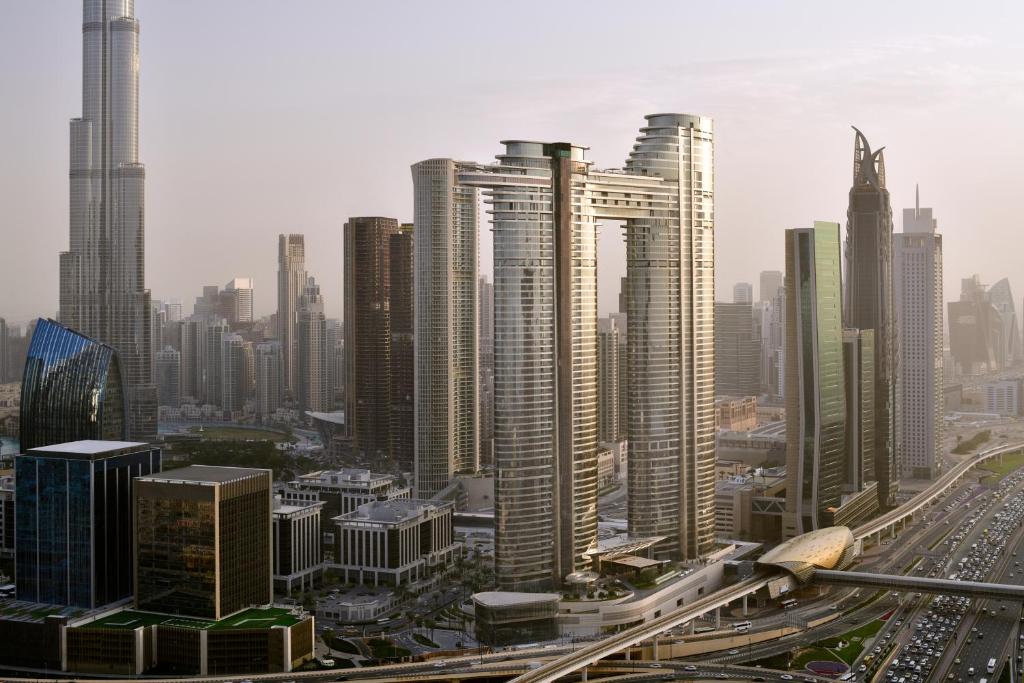
The Address Sky View’s sheer size, scale and complexity demanded the very best engineering knowhow and construction expertise available, and this responsibility was met by ACC who have delivered a landmark recognisable the world over.
Designed by world renowned architects Skidmore, Owings & Merrill (SOM), The Address Residence Sky View is a striking hotel, residence and serviced apartment twin-tower complex, located in Downtown Dubai.
The 61-storey Tower One contains serviced apartments, a spa and the “Sky Collection” – luxury apartments above the Bridge Deck. The 56-storey Tower Two will contain a 167 key 5-star hotel and serviced apartments.
The towers are linked by a three-level Sky Bridge at floor 51, offering 360-degree vistas of Downtown Dubai and panoramic views of the Gulf. It includes an open leisure deck with pool; recreational, restaurant and bar facilities; a public viewing deck and a fully glazed cantilevered Skywalk accessed from Tower Two via dedicated panoramic shuttle elevators. Find out how the Sky Bridge was lifted into place.
The towers rise from a three-level mixed-use podium, constituting the hotel entrance and lobby; hotel restaurants; hotel ballroom; recreational facilities; outdoor pools and landscaped leisure areas; serviced apartment entrances and lobbies; and retail components. The development also has a three-level basement car park.
See the construction of the Sky View deck in our video here.

Located on Al Maryah Island, the Rosewood Hotel is part of the small club of modern and ultra-luxurious business hotels in the city. This award-winning hotel is recognised for its sleek, modern aesthetic exterior and signature interior finishes.
This landmark development constructed by ACC to LEED Gold certification includes 189 hotel apartments and 137 serviced residences.
The 34-storey tower is a dramatic modern structure covered with reflective glass which was chosen for its daytime shimmer and its night-time luminescence. The curvilinear architecture of the 470-feet tall building is designed to suggest movement in this vibrant city, and the inspiration for the interiors of the hotel comes from the meeting of land and sea, desert and sky.
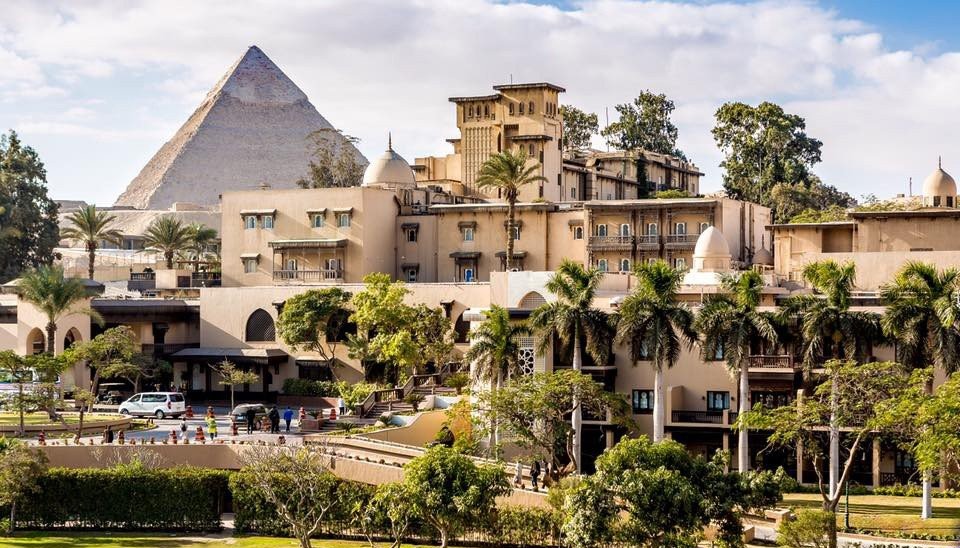
ACC was commissioned for the restoration, renovation, and expansion of the historic 5-star luxury Mena House Hotel, located below the Pyramid plateau in Giza.
The original hotel contained 100 guest rooms. 400 have been added in a low-lying annex in a garden area. The present hotel complex offers a golf course, restaurant, coffee shop, nightclubs, garden café, pool and reception areas. The restored building has two wings. A three-story wing houses entrance hall, reception area, dining facilities, and entertainment and recreation facilities. A five-storey wing built higher on the sloping site houses the guest bedrooms and service facilities. The sloped site is reflected in the bedroom wing plan. The first floor is small and constricted; the upper floors extend to increased floor space.
The main entrance is located on the east side of the original building. A garden entry court lies in front of the entrance. The square entrance lobby rises to a three-story height and is surmounted by a dome. Overlooking the lobby from the second floor is a wooden mezzanine gallery decorated with elaborately carved wooden arches and balustrades. A marble clad corridor progresses through successive pointed arches to the large restaurant area which is divided by partitions pierced with arches.
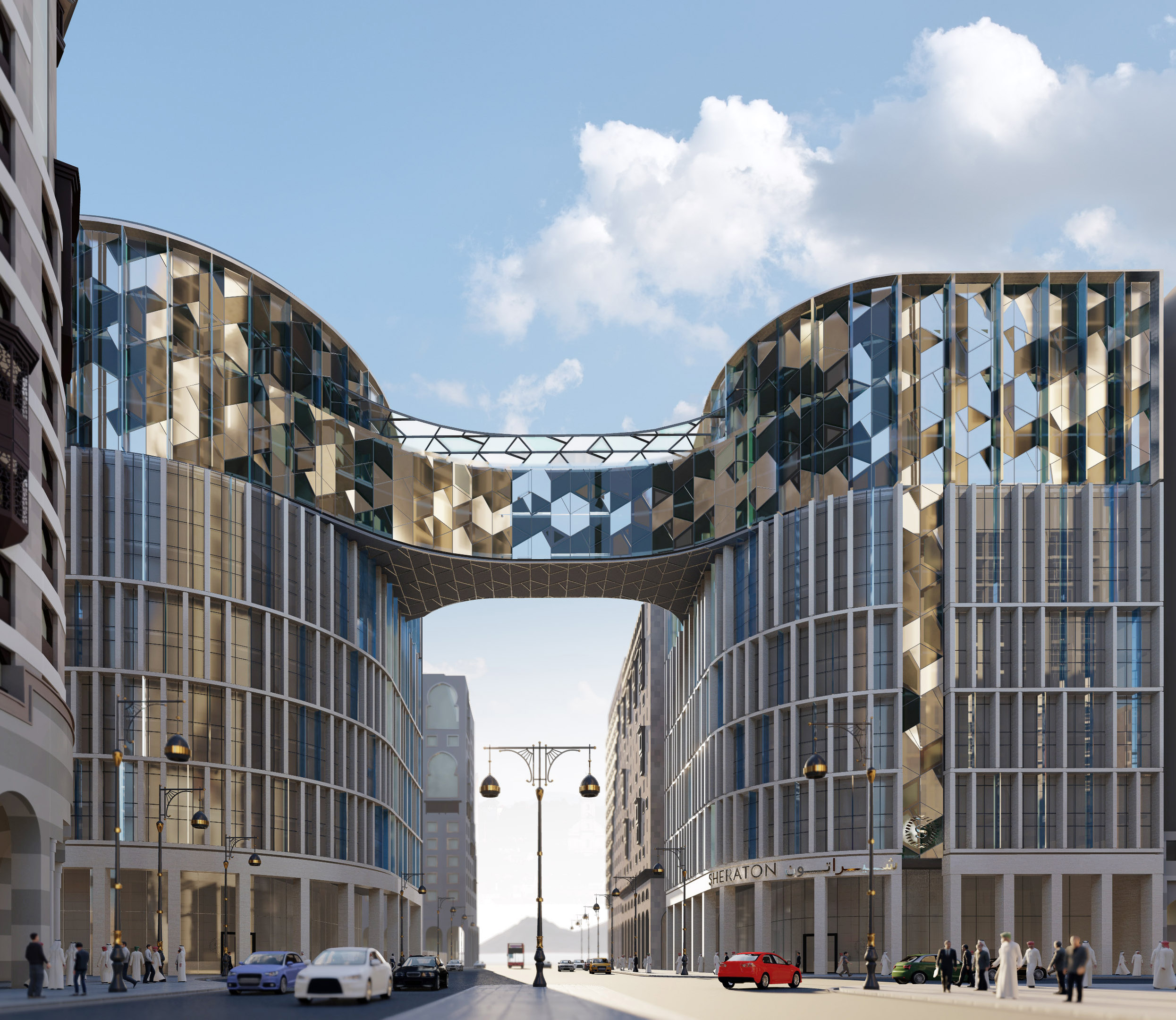
ACC was recently appointed to deliver Taiba Investments new flagship 5-star hotel in Medina, Saudi Arabia. The ultra-modern design of two separate wings connected by a bridge will be an iconic addition to Taiba’s portfolio and the latest in a string of hotels completed in KSA’s holy cities.

ACC is currently delivering Northern India’s signature development that will mark the Delhi skyline.
The Spira, part of the luxury Supernova Development in Noida, will be the tallest tower in Northern India, standing at 80 floors and rising to 300 metres and will eventually be the second tallest tower in India.
It will offer two luxury hotels, premium and luxury retail brands, offices and 13-floors of serviced residences and apartments.
The tower will have a helipad, an observatory deck, an exclusive clubhouse, high-tech and high-speed elevators and boast a panoramic view of the Okhla bird sanctuary.
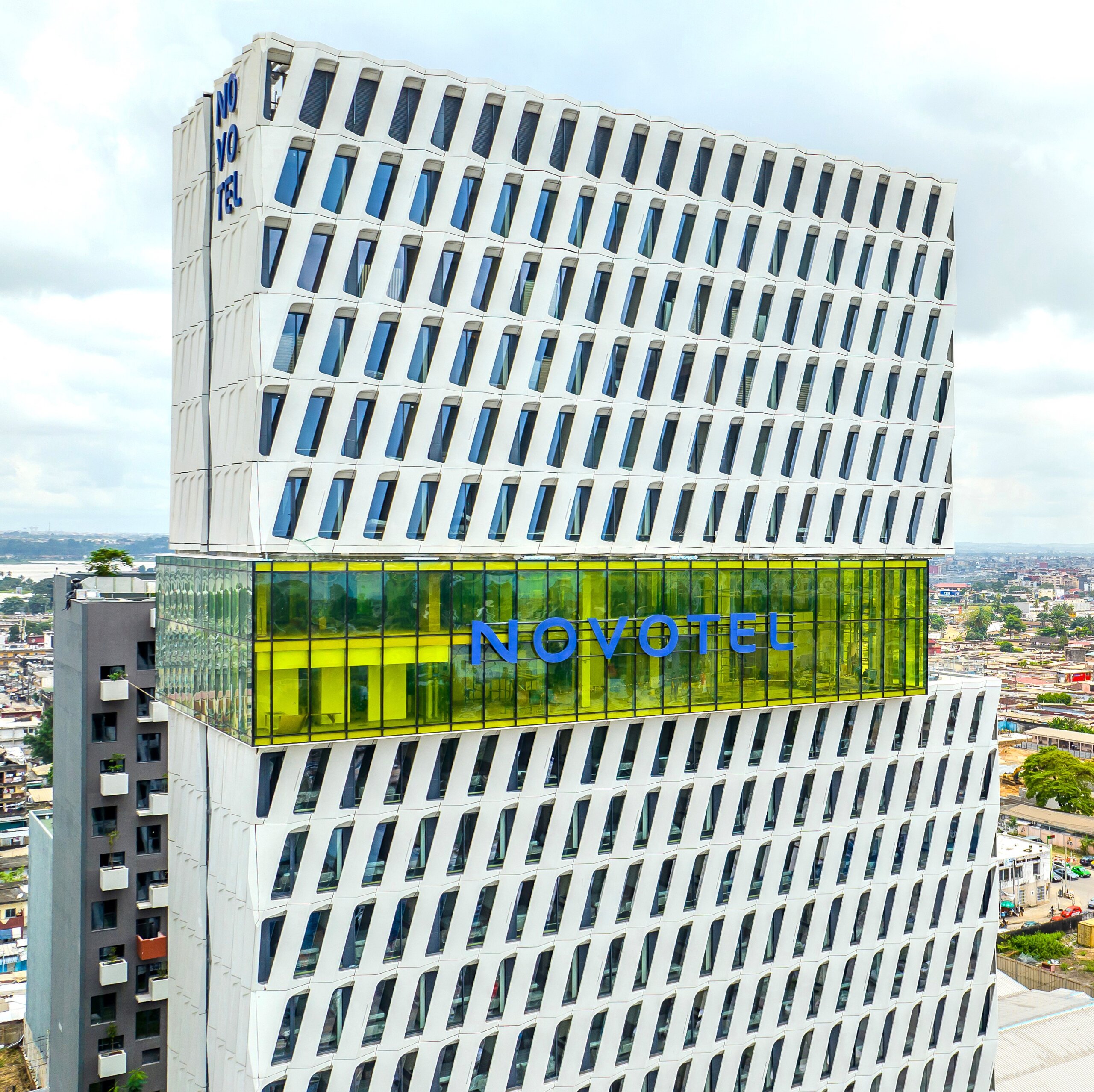
The latest luxury hotel addition to Abidjan’s hospitality sector, ACC was selected because of its strong pedigree in hospitality projects to deliver AccorHotels premium offering in Abidjan. The combined 211 room Novotel and 110 room Adagio are in separate 18 floor and 12 floor blocks. The buildings share 2 basement floors to cater for parking and hotel services with a podium that includes premium guest services.

Capital Plaza is a mixed-use development located on a compact site in the heart of the Abu Dhabi CBD along the city’s Corniche, facing the Arabian Gulf. With a total area of 247,000 m2, the project contains five distinct towers with heights ranging up to fifty-two stories.
The project includes one hotel, one office, and three residential towers, all located above a seven-story shopping mall podium. The mall contains a food court, a multiplex cinema and retail spaces organised around a full-height atrium space. Residential/hotel amenities include two swimming pools and gardens located on the podium roof.
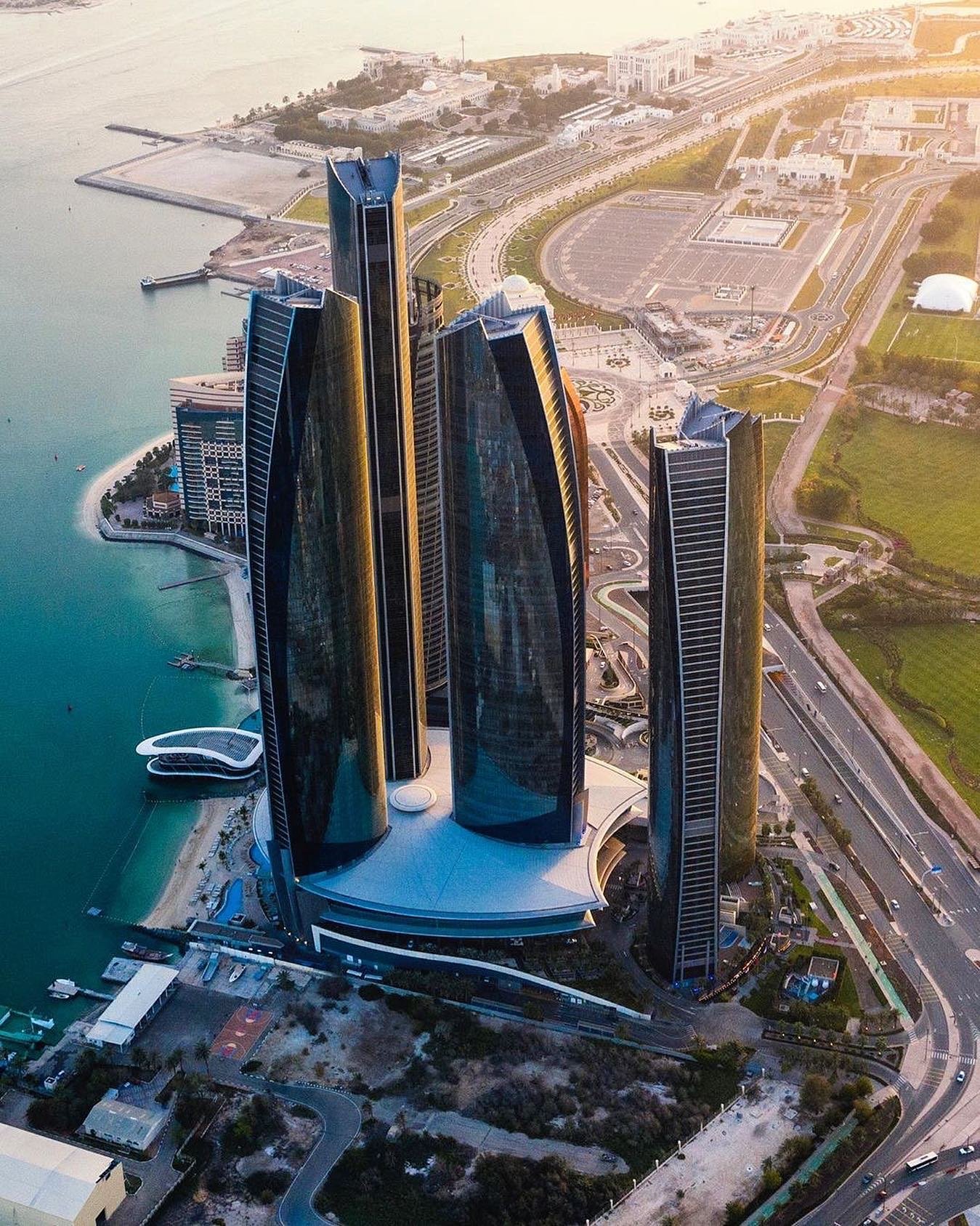
ACC proudly delivered the Etihad Towers in 2012, a development containing five stunning towers that sparkle iridescently in the waters of the Arabian Gulf.
Rising majestically from its beachside setting, Etihad Towers’ dramatic sculptural form and spectacular design are an icon of the Abu Dhabi skyline. This unique and prestigious mixed-use complex is made up of five towers ranging from 54 to 75 floors and cover an area of over 400,000 m².
This integrated complex consists of 2 residential towers with over 800 apartments, an office tower, 5-star hotel tower with 382 rooms and a branded serviced apartment tower with 199 apartments over a three-floor podium containing a boutique mall.










