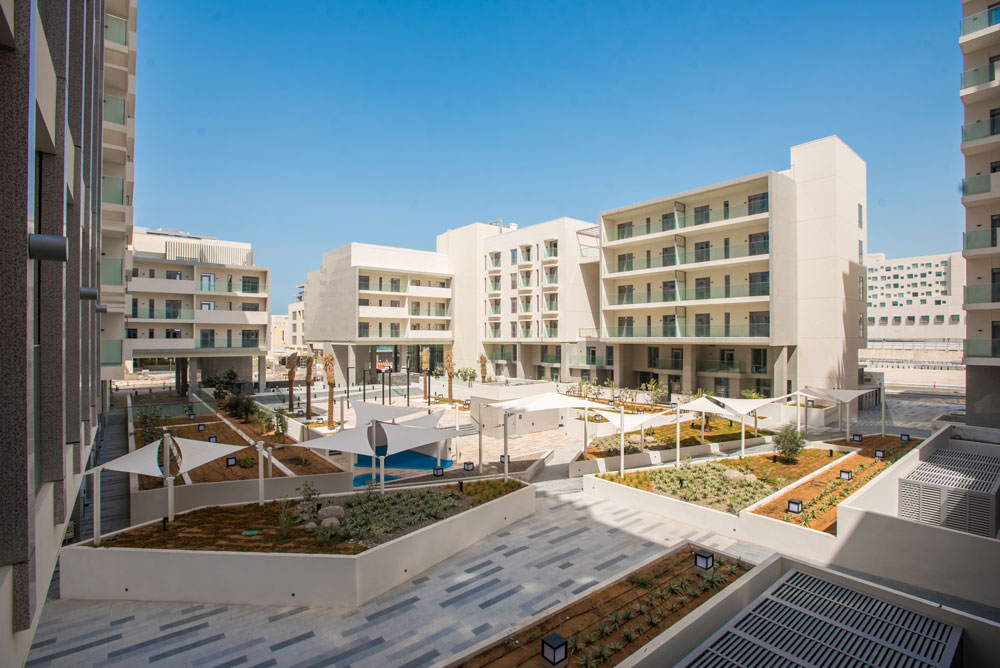
The Global Gateway development consists of 4 low rise buildings on Saadiyat Island in Abu Dhabi.
Strategically positioned adjacent to New York University, the project comprises of 329 apartments equally apportioned between the 4 buildings which rise 10 floors.

Abu Dhabi World Trade Centre is a fully integrated mixed-use development made up of an office tower, residential tower, mall, souk and hotel. The development has won many awards including the “Best Tall Building in the Middle East and Africa” by the Council on Tall Buildings and Urban Habitat.
One of the most recognisable and visually pleasing landmarks in Abu Dhabi, the award-winning 92-storey residential tower, The Burj Mohammed Bin Rashid, is 382 m high and is the tallest building in Abu Dhabi.
The office tower reaches 59 storeys with 72,000 m² of prime office space equipped with an innovative ventilated façade system whilst the smallest tower, at 16 storeys, houses a luxury hotel with 195 rooms.
The mall has 160 outlets spread over 60,000 m² and over 5,000 m² of terraces and rooftop gardens.
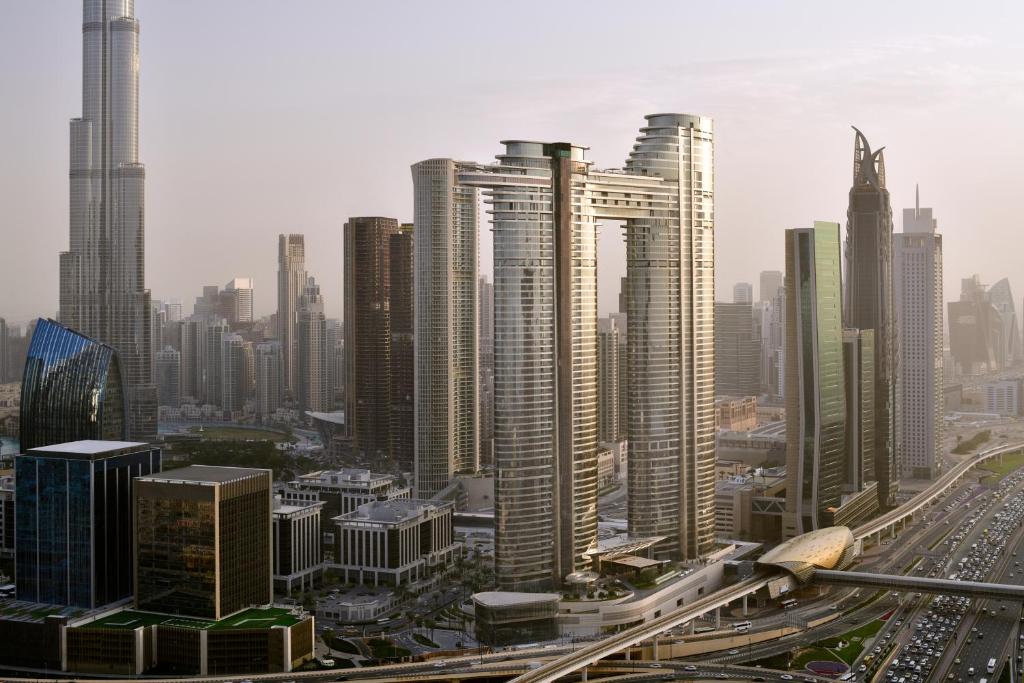
The Address Sky View’s sheer size, scale and complexity demanded the very best engineering knowhow and construction expertise available, and this responsibility was met by ACC who have delivered a landmark recognisable the world over.
Designed by world renowned architects Skidmore, Owings & Merrill (SOM), The Address Residence Sky View is a striking hotel, residence and serviced apartment twin-tower complex, located in Downtown Dubai.
The 61-storey Tower One contains serviced apartments, a spa and the “Sky Collection” – luxury apartments above the Bridge Deck. The 56-storey Tower Two will contain a 167 key 5-star hotel and serviced apartments.
The towers are linked by a three-level Sky Bridge at floor 51, offering 360-degree vistas of Downtown Dubai and panoramic views of the Gulf. It includes an open leisure deck with pool; recreational, restaurant and bar facilities; a public viewing deck and a fully glazed cantilevered Skywalk accessed from Tower Two via dedicated panoramic shuttle elevators. Find out how the Sky Bridge was lifted into place.
The towers rise from a three-level mixed-use podium, constituting the hotel entrance and lobby; hotel restaurants; hotel ballroom; recreational facilities; outdoor pools and landscaped leisure areas; serviced apartment entrances and lobbies; and retail components. The development also has a three-level basement car park.
See the construction of the Sky View deck in our video here.

IKEA is a state-of-the-art 32,000 m² store situated at the Doha Festival City leisure and entertainment development, 15 km north of downtown Doha.
The project included procurement, delivery and installation of all necessary works to deliver the store, a weather tight building envelope and basement, ground and two floors.
The contract also covered major scopes such as earthworks and external works (inclusive of hard/soft landscaping and flag poles), concrete substructures/superstructures, precast concrete, structural steel works, truss roof with cladding, masonry & partition works, aluminium and curtain walling, floors, walls, ceiling finishes and electro-mechanical works.
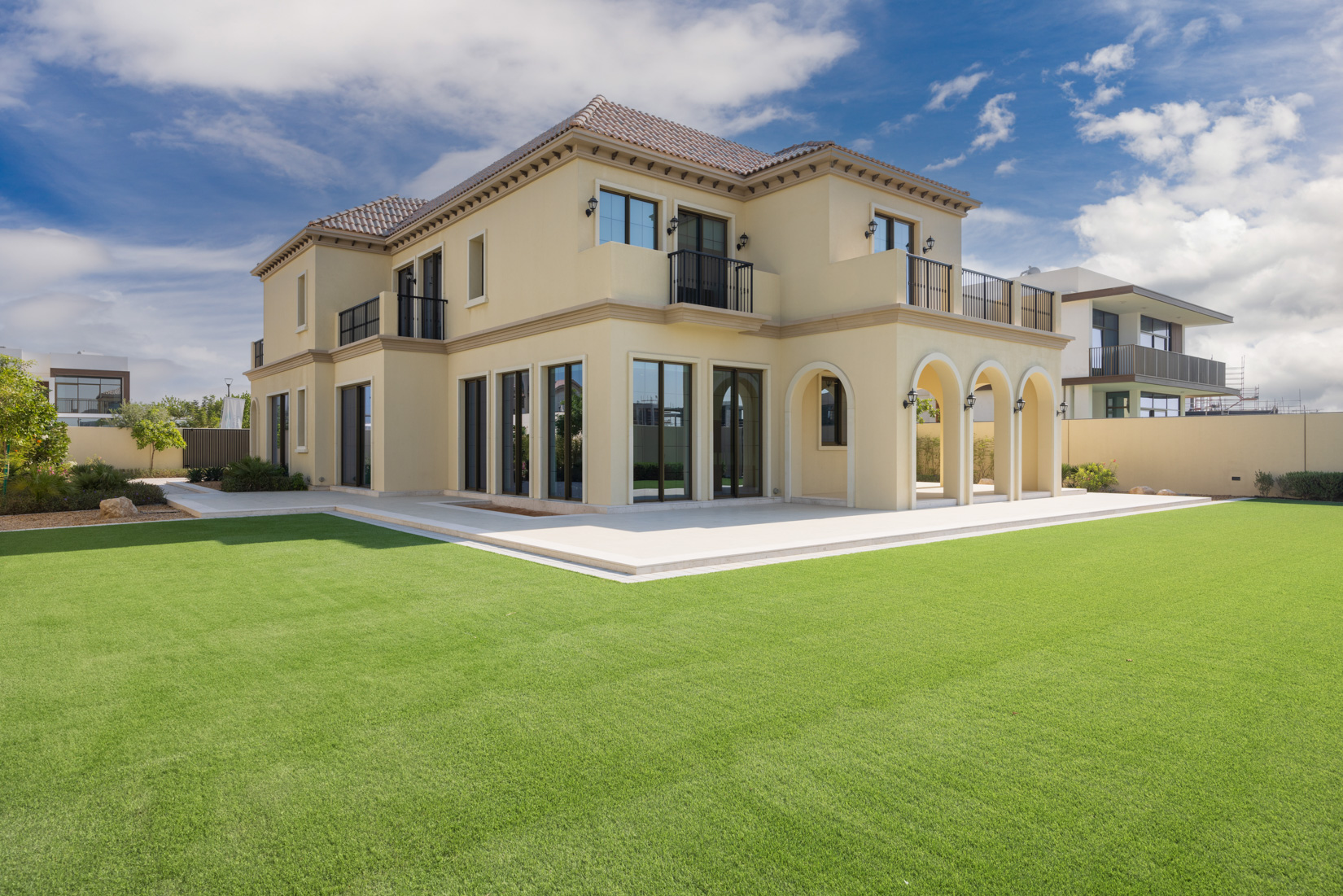
ACC has been entrusted by Jubail Island to deliver the sheer majority of its exclusive and luxurious villa mega project being built on the mangrove lined Jubail Island.
Jubail Island will consist of six communities and in keeping eco-conscious living at the forefront, the communities are being built around mangrove forests and will house an Eco-Retreat, as well as Jubail Mangrove Park.
ACC is currently working on several packages which in total, represents more than 700 luxury villas to be constructed
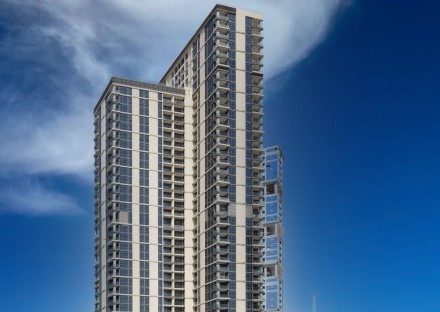
The Canal Residence was a project co-developed by the ACC Group and is located on Reem Island in Abu Dhabi.
Comprising 435 apartments over 40 floors, the project has been designed to maximise water views with the apartments being generously sized.
Developed on a design and build basis, Canal Residence has established itself as one of Reem Islands most distinguished and sought after residential addresses.
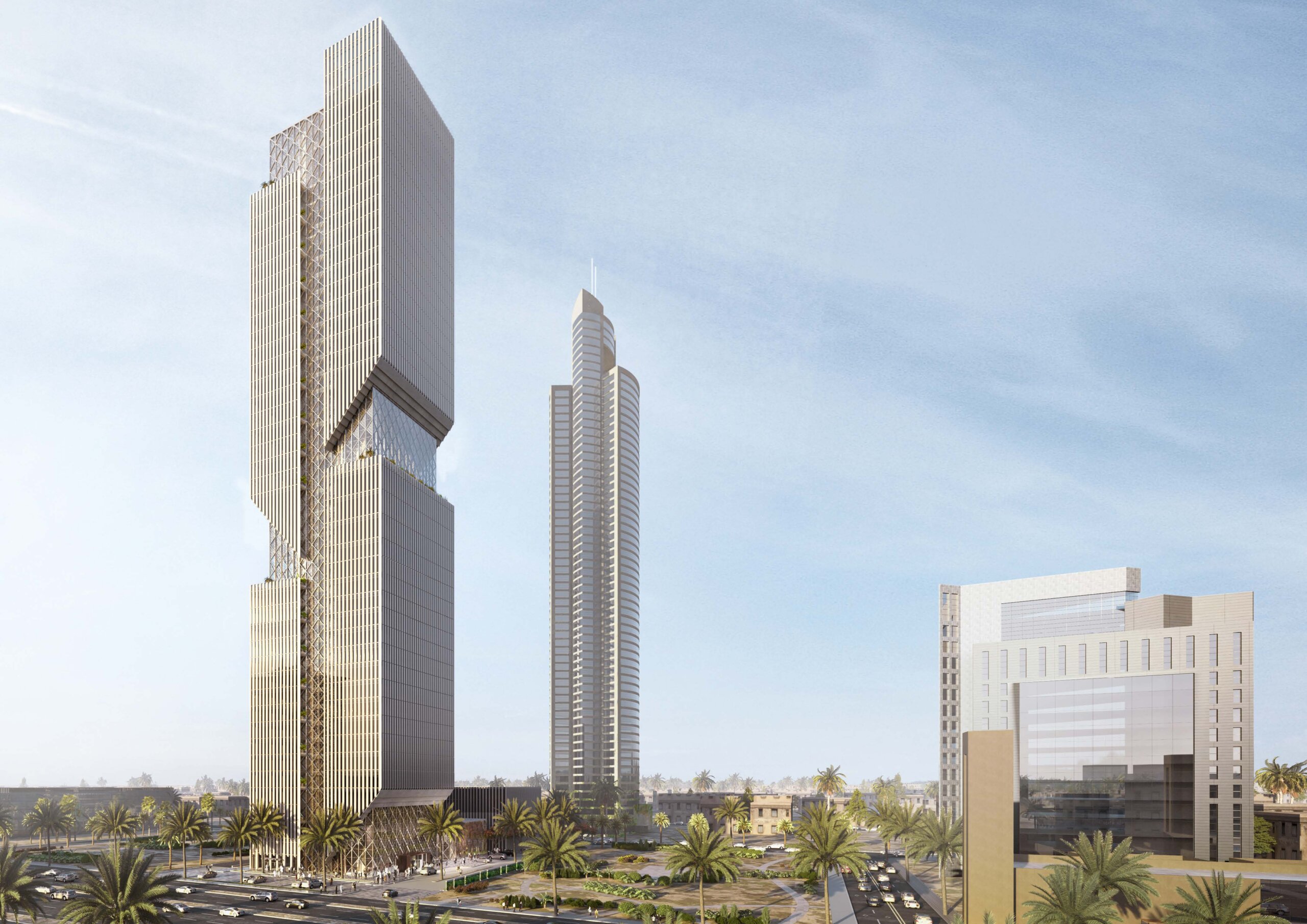
Selected for its technical capability and experience in delivering highly complex projects, ACC was recently awarded the new Al Inma Bank HQ project. Designed by the world-renowned Skidmore, Owings & Merrill (SOM) of whom ACC has delivered previous projects with, the Al Inma Bank HQ will be one of the most exclusive commercial properties in Riyadh and amongst its most notable tall towers in the Riyadh skyline.

Located on Al Maryah Island, the Rosewood Hotel is part of the small club of modern and ultra-luxurious business hotels in the city. This award-winning hotel is recognised for its sleek, modern aesthetic exterior and signature interior finishes.
This landmark development constructed by ACC to LEED Gold certification includes 189 hotel apartments and 137 serviced residences.
The 34-storey tower is a dramatic modern structure covered with reflective glass which was chosen for its daytime shimmer and its night-time luminescence. The curvilinear architecture of the 470-feet tall building is designed to suggest movement in this vibrant city, and the inspiration for the interiors of the hotel comes from the meeting of land and sea, desert and sky.
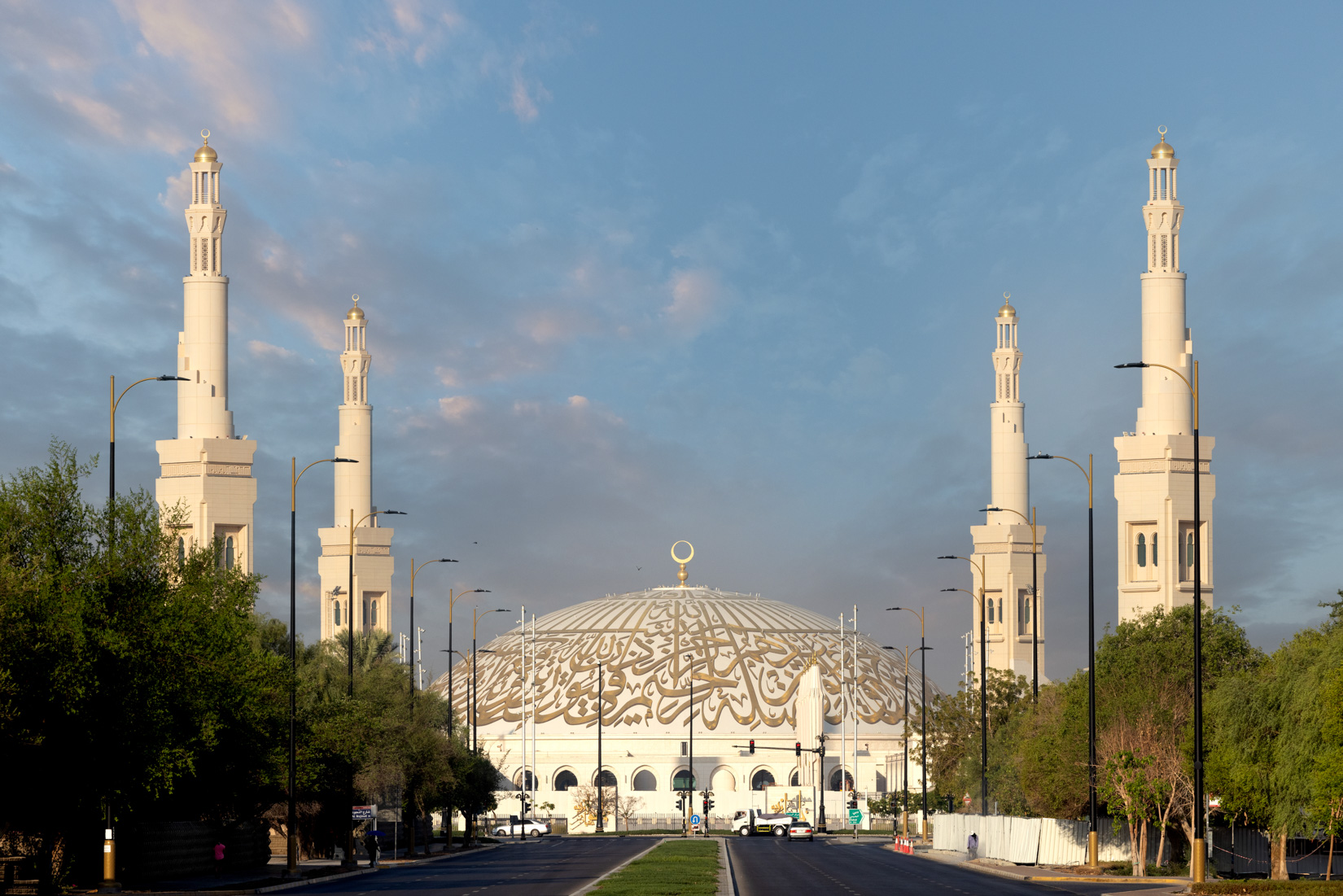
The Sheikh Khalifa Bin Zayed Al Nahyan Mosque is one the most iconic and prominent architectural monuments of Islamic architecture in the UAE.
Combining Mamluk, Ottoman and Fatimid styles, the design of the minarets fuse the wide and diverse Islamic world into one summation of art and beauty. The defining feature is its large dome that is ornamented with calligraphy verses from the Quran.
Overall, the Mosque consists of the Main Haram Building, 4 Minarets, Arcades, Ablution building, Service Block, and hard and soft landscaping areas for Car Parks.
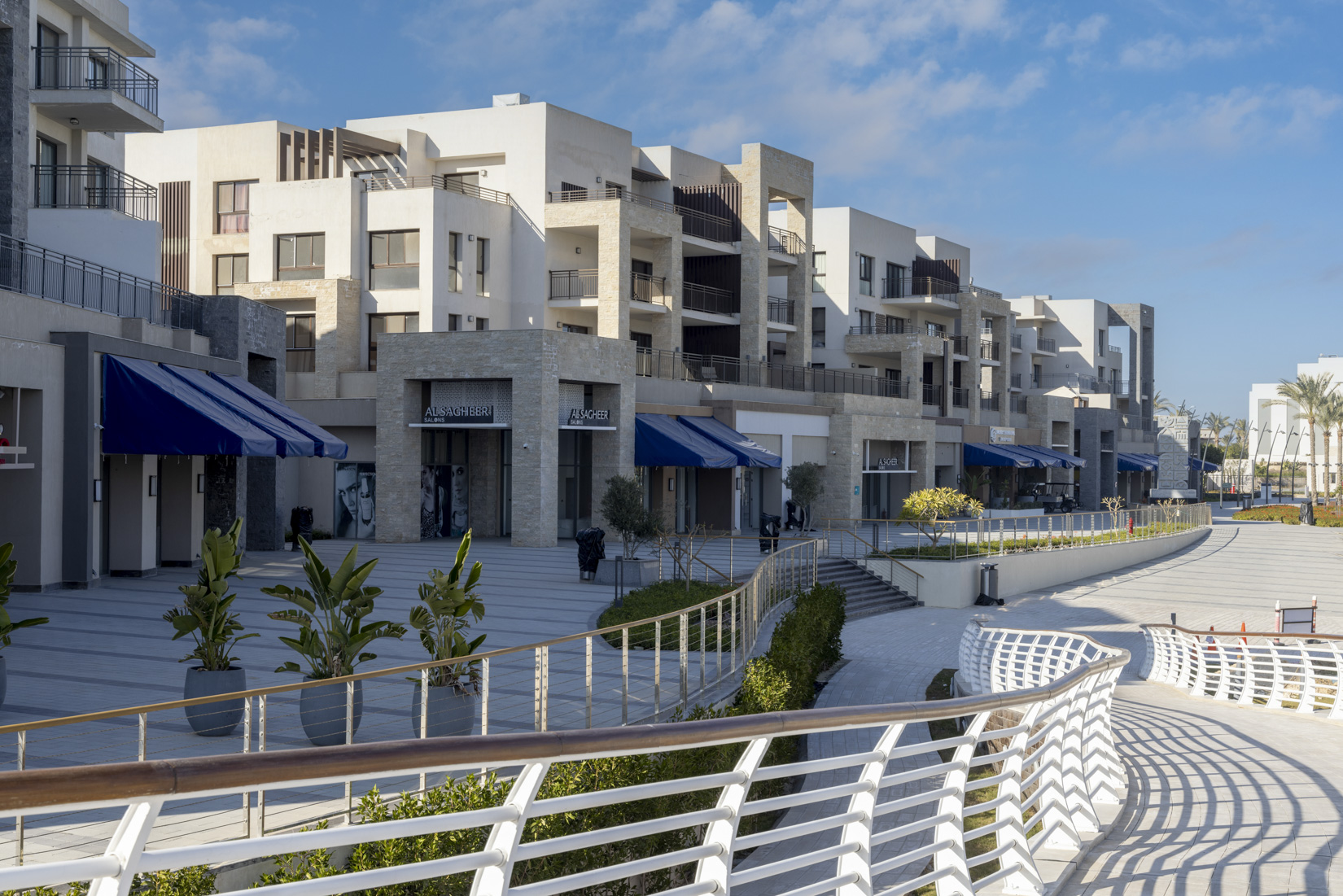
With a proven working relationship and history of delivering some of the most iconic projects together, Emaar Misr contracted ACC to deliver multiple packages at its exclusive Mediterranean sea front development, Marassi.
These works included 22 residential and mixed-use buildings as part of package 108 and 109.










