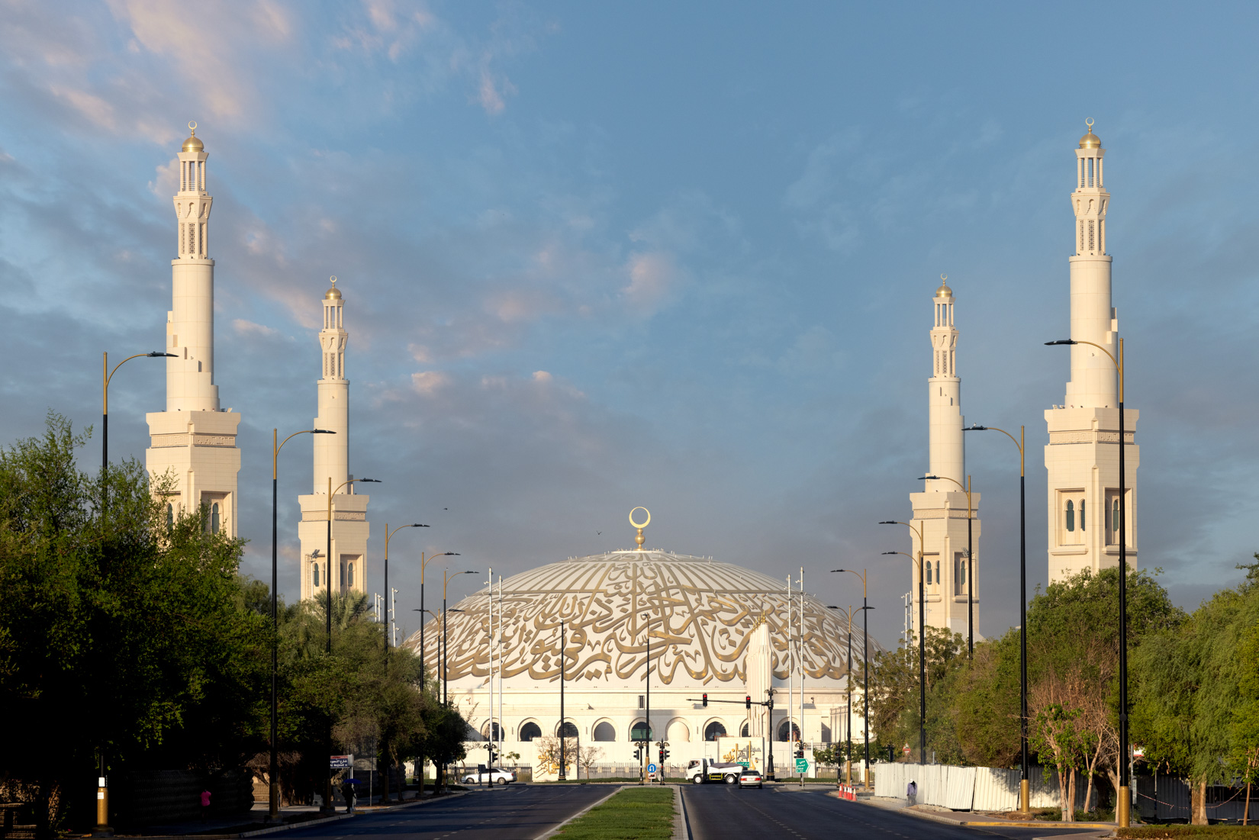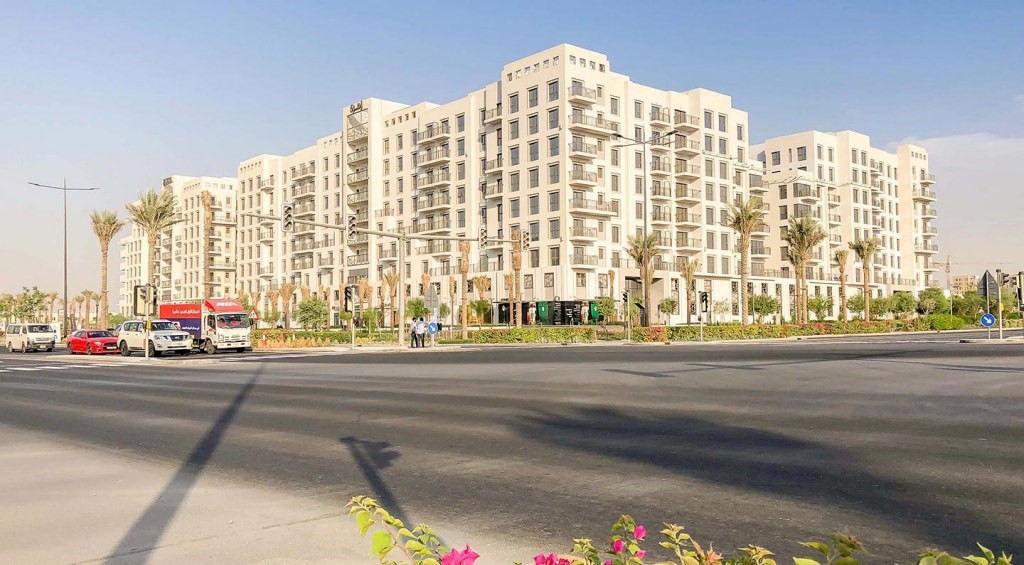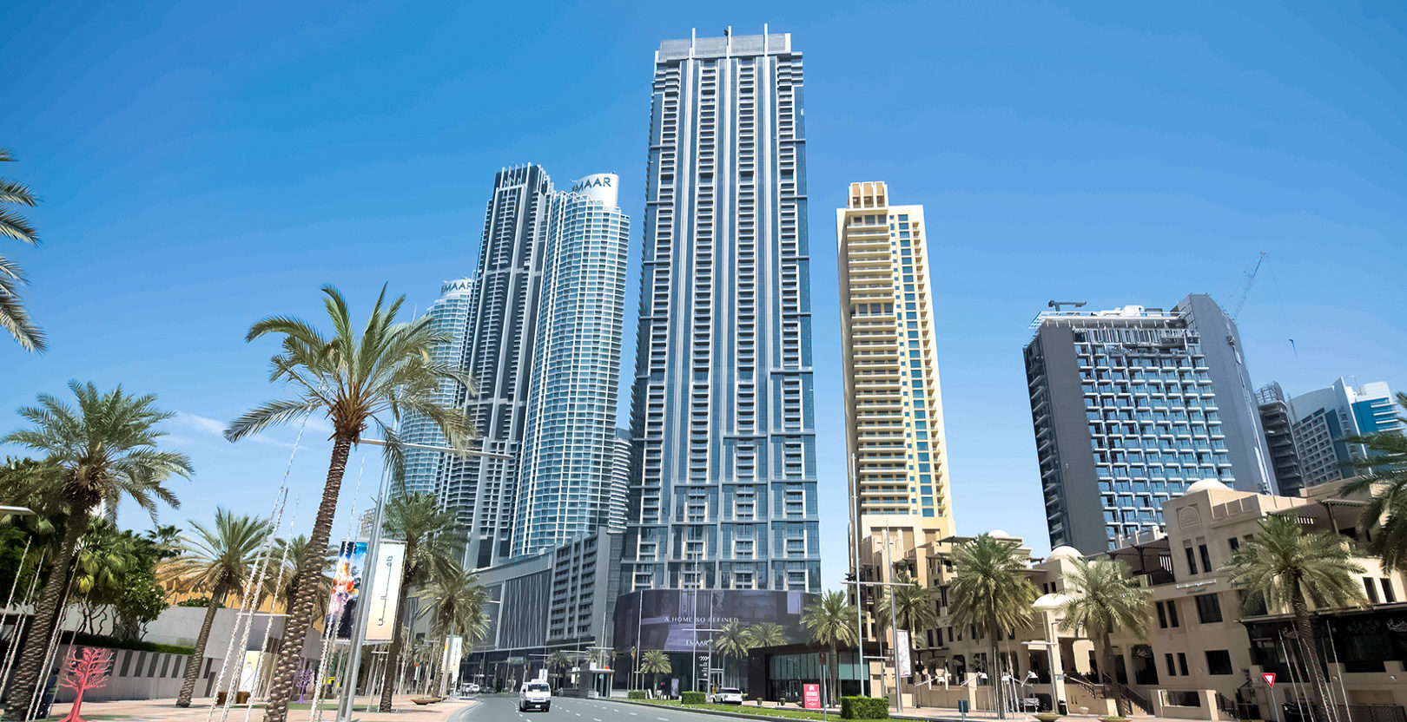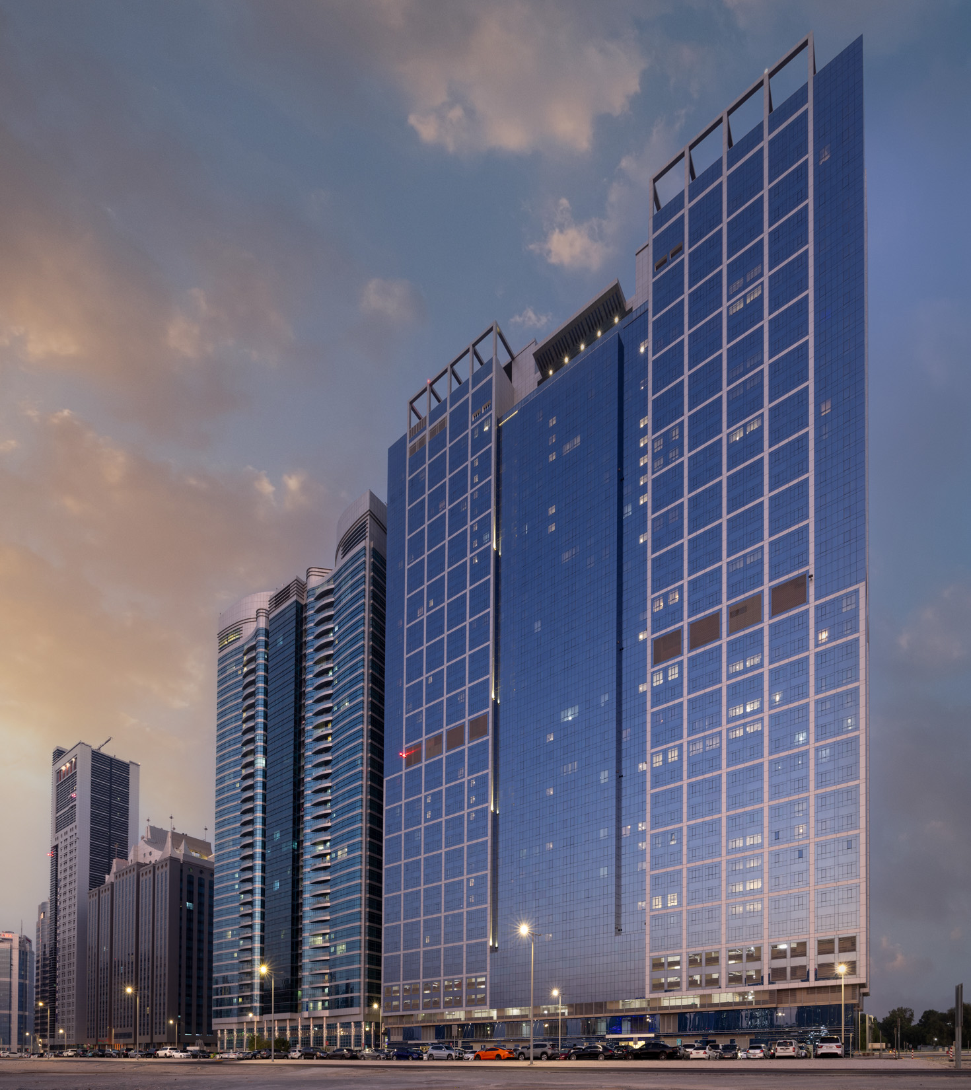
The Sheikh Khalifa Bin Zayed Al Nahyan Mosque is one the most iconic and prominent architectural monuments of Islamic architecture in the UAE.
Combining Mamluk, Ottoman and Fatimid styles, the design of the minarets fuse the wide and diverse Islamic world into one summation of art and beauty. The defining feature is its large dome that is ornamented with calligraphy verses from the Quran.
Overall, the Mosque consists of the Main Haram Building, 4 Minarets, Arcades, Ablution building, Service Block, and hard and soft landscaping areas for Car Parks.

Plot 35 consists of four blocks comprising Ground Floor +Podium +10 typical floors and Health Clubs (at roof level). Designed to be staff accommodations facilities, the project was designed with efficiency and longevity in mind and contains over 1,400 apartments. ACC also arranged funding for the project as part of its full spectrum offering.

The Sheikh Zayed Grand Mosque in Abu Dhabi is one of the largest and most recognisable mosques in the world with a capacity of more than 40,000 worshippers.
The main prayer hall can accommodate up to 9,000 worshippers whilst smaller prayer halls and the mosque’s main dome is 85 m high and is complimented by two 75 m high domes on either side of it. The striking four minarets encompassing the mosque are 110 m tall.
The works involved ACC executing craftsman finishes, electro-mechanical works and the external landscaping works.
The 17,400 m² white marble floor of the outdoor prayer area is inlaid with multi-coloured marble reflecting rich floral designs. The arcades surrounding it are made up of a series of arches supported by columns, clad with white marble and inlaid with semi-precious stones depicting a floral design crowned by palm tree motifs.
The arcades are covered with 34 domes internally lined with colourful engraved GRG as well as calligraphy from the Holy Quran and are externally clad with Macedonian white marble topped by marble merlons.
The walls are clad with textured white Italian marble. The hall’s columns are made of seamless circular white marble uniquely inlaid with exquisite floral patterns of semi-precious stones and mother of pearl. The 6,000 m² handmade Persian carpet that adorns the floors is amongst the biggest in the world.
The huge crystal chandelier in the main prayer hall is considered the world’s largest at 10 m tall, 10 m wide and a weight of nine tonnes.
The area around the mosque is intricately landscaped with water features and parks.

Capital Plaza is a mixed-use development located on a compact site in the heart of the Abu Dhabi CBD along the city’s Corniche, facing the Arabian Gulf. With a total area of 247,000 m2, the project contains five distinct towers with heights ranging up to fifty-two stories.
The project includes one hotel, one office, and three residential towers, all located above a seven-story shopping mall podium. The mall contains a food court, a multiplex cinema and retail spaces organised around a full-height atrium space. Residential/hotel amenities include two swimming pools and gardens located on the podium roof.

Designed by Foster & Partners, The Courtyard Office is a landmark office building targeted as the HQ for the Abu Dhabi Future Energy Company (and its various project units which require office space) and a high-end business centre. It also offers private/institutional office space for selected companies and organisations.
The Masdar Institute received worldwide recognition for the project’s unique design and sustainability achievements which are the result of solar studies, wind tunnel testing, and energy simulation. The campus and its associated buildings are designed to reduce energy by optimising building form and orientation and carefully configuring streets and urban spaces.

Boulevard Point is a 63-storey premium residential tower in Downtown Dubai. A continuation of ACC delivering on its track record with Emaar projects in the downtown, the Boulevard Point was the last of the Emaar high-rises completed that ring the Dubai Mall in addition to the ACC built Fountain Views and SkyViews.
ACC prides itself on delivering a project with a refined and timeless design that allows it to stand equal to the world-famous attractions that surround its vicinity.

The Clemenceau Medical Centre Hospital is a state-of-the-art hospital completed by ACC in 2019.
The hospital comprises 91 beds, 6 operating theatres, 44 consultation clinics, robotic surgery, and wide-ranging inpatient and outpatient services offering the latest technologies and medical procedures.
In addition to being the main contractor, ACC also self-delivered the MEP works. This highly complex project consists of 4 basements, a ground floor, 7 medical floors, 3 mechanical floors and a roof.

ACC was appointed to deliver Volante, one of the most prestigious luxury residential buildings in Dubai. Volante is a 35-floor residential tower comprising of 45 exceptional apartments overlooking the Dubai Canal and the Burj Khalifa.
Collaborating closely with the client, ACC delivered a project that is specified with the finest materials, finishes and craftsmanship available in the global market that have resulted in 45 of the most prestigious and remarkable apartments and penthouses built in Dubai.
Volante also includes the suite of amenities one would expect in such a building including a spa, gym, sauna, treatment rooms and steam room; a lounge area including a coffee bar, conference room and cinema; and an outdoor pool deck including an infinity pool, BBQ area and external spa treatment areas.

Al Meena Tower is a modern residential and commercial tower complex in the Mina area of Abu Dhabi.
Located on Mina Road over a plot area of 2,688 m², this modern development consists of two residential towers of 36 floors each. The accommodation is made up of two-, three- and four-bedroom apartments. A swimming pool and health club is located on the roof top of the tower, providing a sanctuary away from the buzz of the capital below.
Beneath the residential floors are five basements, a ground floor and mezzanine levels dedicated to high-end retail outlets over three podium floors.
The project was delivered by ACC with an Estidama Pearl I Building Rating System.

The striking Gate Towers is the largest mixed-use development undertaken in Abu Dhabi and was proudly delivered by ACC. This complex project is of sheer size, scale and complexity unmatched worldwide bar a few other developments and is a testament to ACC’s capability and capacity to deliver.
Its most imposing structure is comprised of three 64-storey residential towers providing pillar support for a sky bridge of penthouses. Balancing this monument is a 22-storey residential Arc structure. All buildings are joined by three basement levels, ground floor, and a five-storey podium containing townhouses, car parking and retail shops. The project is linked by a sky bridge to the BOUTIK mall.
Facilities within the project include several gymnasiums, squash courts, a movie theatre, recreational rooms and indoor children’s playrooms. The huge podium has 460,000sqft of sporting and leisure amenities including two public pools with 25 m lap lanes, a lazy river, children’s pools, shaded children’s play areas, running tracks, tennis and multipurpose courts, and garden lounge areas spread throughout.










