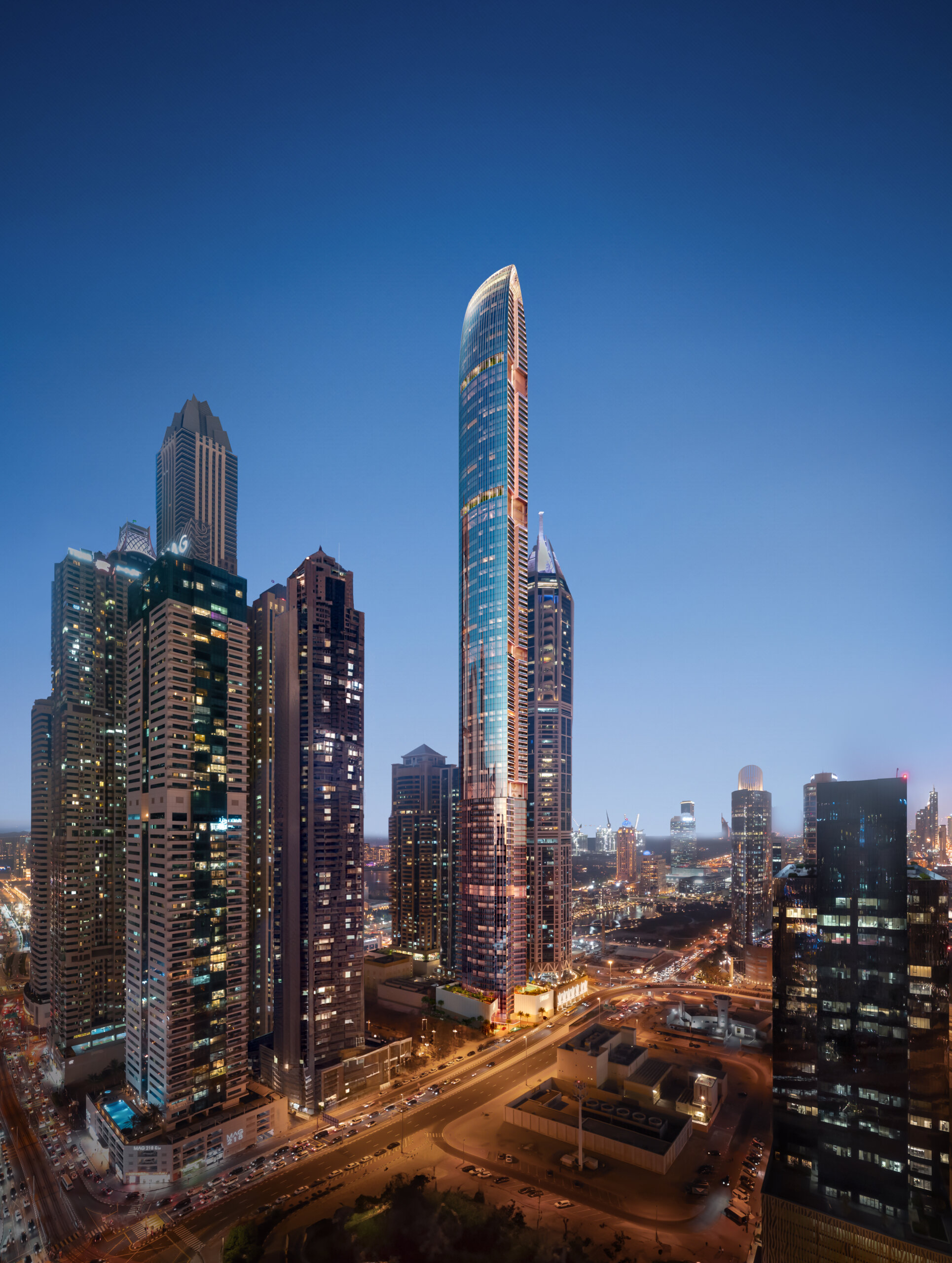
The Six Senses Residences is set to be the pinnacle in terms of design, luxury and height in Dubai Marina. Located amongst the tallest residential buildings in the world, and built by ACC. ACC’s high rise building expertise has seen it appointed by Select Group to deliver what will be one of the world’s tallest towers.
Architecturally led by the world-renowned team at WSP Middle East and targeting LEED Silver Certification, Six Senses Residences Dubai Marina will stand as a prestigious architectural marvel that will set a new global benchmark for residential skyscrapers.
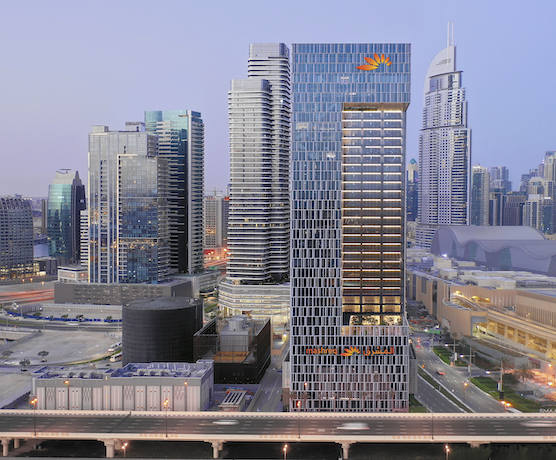
This sophisticated 32 storey, 165m office tower is the prestigious Headquarters of Mashreq bank and represents another prominent architectural landmark on the Dubai Skyline delivered by ACC.
Designed by one of the world’s leading architectural consultancies, SOM, the 32-story-tall Mashreq Bank Headquarters, with its boldly cantilevered form, has a built-up area of 71,000 m² and includes a range of facilities comprising of retail banking, conference facilities, an auditorium, a landscaped garden and 35,000 m² of premium office space.
The L shaped typical floor plate opens to the north with its orientation allowing offices on both sides. The glass façades of the building capture daylight and limit solar gain through a sophisticated series of horizontal and vertical shading devices that articulate the building’s primary façades. The screen elements provide dynamic perspectives of the building when it is viewed from different angles.
The Mashreq Bank Headquarters was designed and built to achieve LEED Gold Certification, a milestone few other buildings have achieved.
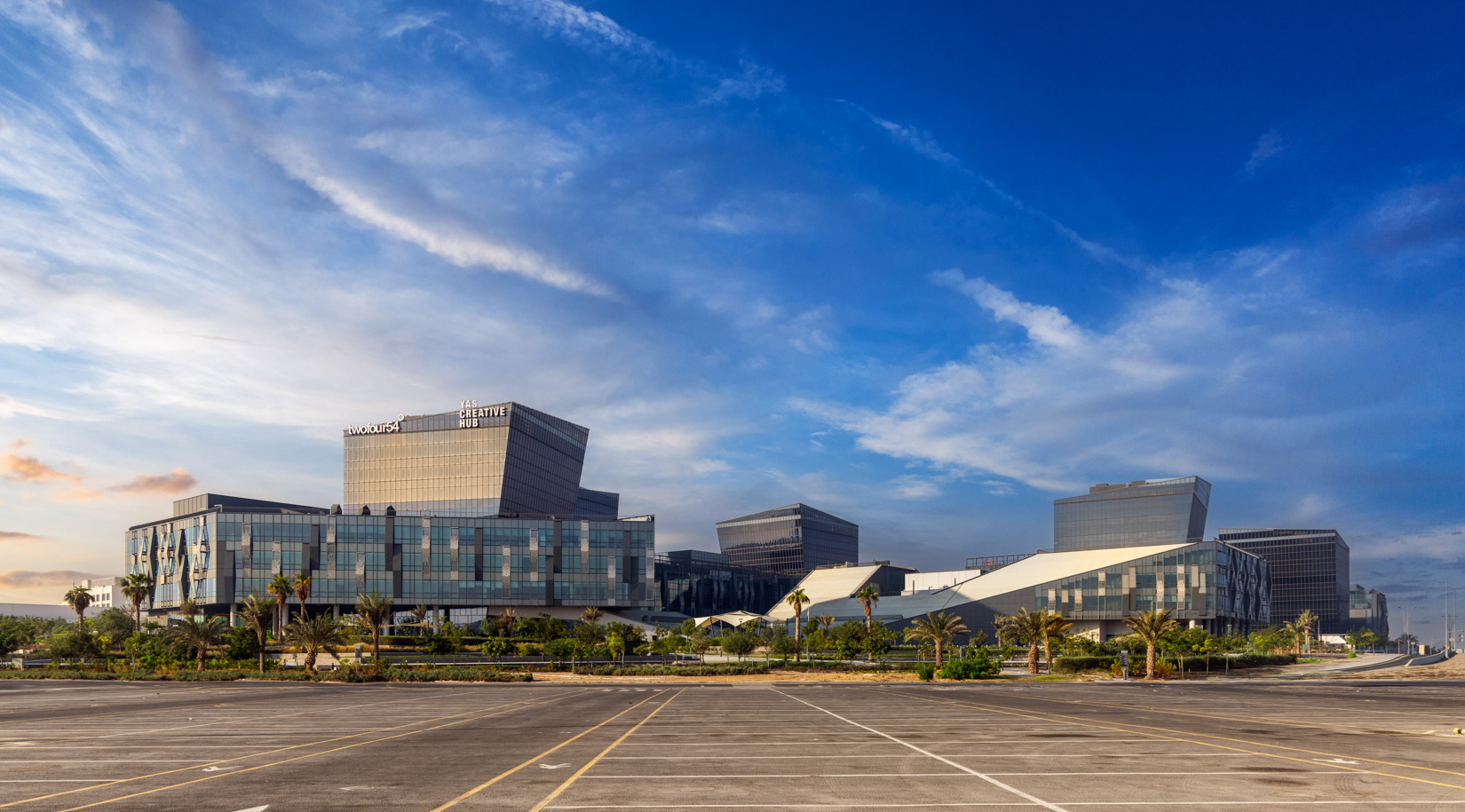
ACC recently completed the Yas Island Creative Hub, a modern and attractive development designed to be a globally recognised centre for media production, entertainment and creative activities. The Campus has been developed to activate the various project plots with an animating media boulevard from two sides. Creating a cohesive and vibrant environment that extends to Yas Bay Waterfront.
The Yas Creative Hub has a unique design with five diamond shaped towers placed at various locations each slanting in a different direction, adding to the aesthetic feel of the campus. Two massive external amphitheatres overlook the piazzas, acting as gathering spot for open air special events with a giant high-resolution outdoor LED screen.

The Emirates Palace Hotel is renowned for being one of the most luxurious hotels in the world.
Located on the Abu Dhabi Corniche on a 1 mile stretch of private beach, its palatial, yet traditional Arabic architecture and sheer scale have made it one of the most iconic buildings in the UAE.
It has 394 ornate hotel rooms and luxury suites which are decorated with gold and marble, 114 domes and over 1000 chandeliers.
Facilities include 14 restaurants, 2 swimming pools, a private marina and 85 hectares of landscaped gardens.
ACC was awarded the structures and finishes packages for the two winged, 400 room hotel and related covered parking and ramps. The structure works met a very tight schedule of fourteen months as it played a vital role for subsequent specialised contractors to commence their works. Our success on these packages translated into further awards to construct the Grand Arch, ancillary buildings, boundary wall, stone paving and landscaping works.
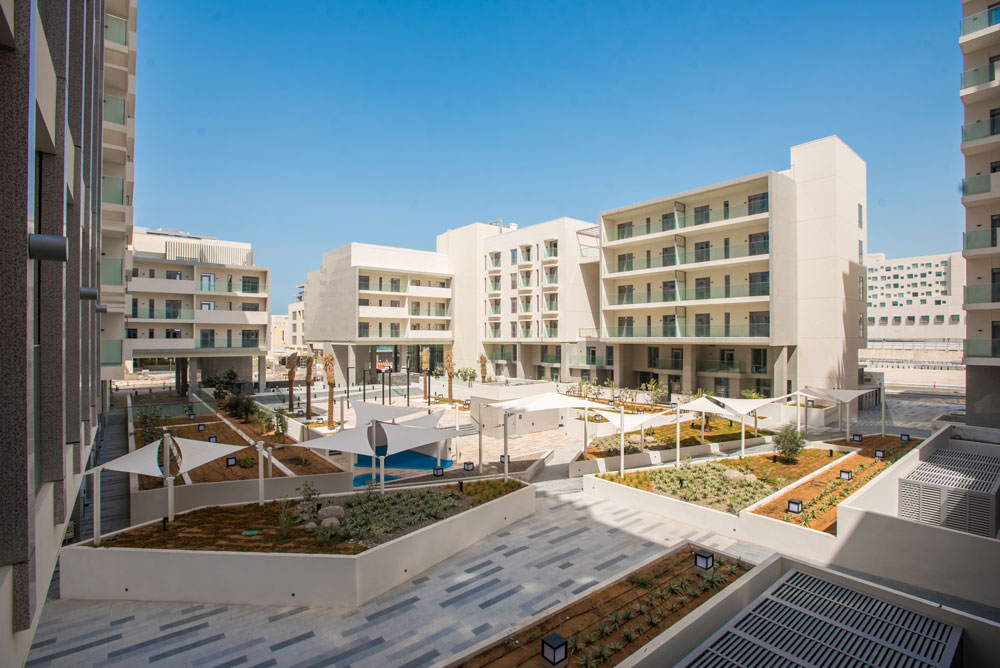
The Global Gateway development consists of 4 low rise buildings on Saadiyat Island in Abu Dhabi.
Strategically positioned adjacent to New York University, the project comprises of 329 apartments equally apportioned between the 4 buildings which rise 10 floors.

Abu Dhabi World Trade Centre is a fully integrated mixed-use development made up of an office tower, residential tower, mall, souk and hotel. The development has won many awards including the “Best Tall Building in the Middle East and Africa” by the Council on Tall Buildings and Urban Habitat.
One of the most recognisable and visually pleasing landmarks in Abu Dhabi, the award-winning 92-storey residential tower, The Burj Mohammed Bin Rashid, is 382 m high and is the tallest building in Abu Dhabi.
The office tower reaches 59 storeys with 72,000 m² of prime office space equipped with an innovative ventilated façade system whilst the smallest tower, at 16 storeys, houses a luxury hotel with 195 rooms.
The mall has 160 outlets spread over 60,000 m² and over 5,000 m² of terraces and rooftop gardens.
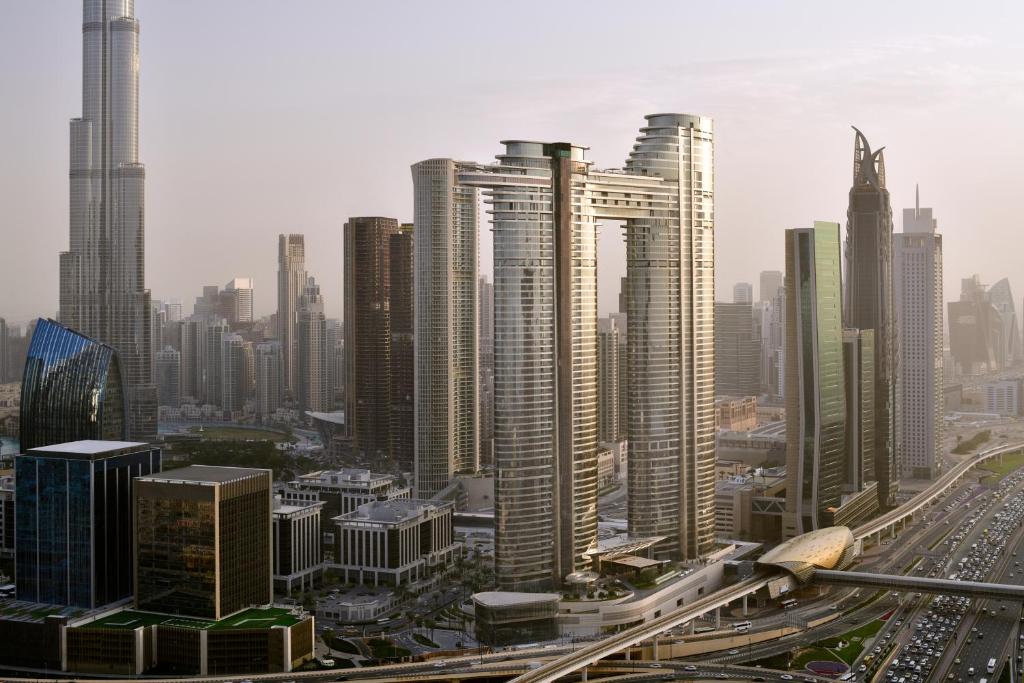
The Address Sky View’s sheer size, scale and complexity demanded the very best engineering knowhow and construction expertise available, and this responsibility was met by ACC who have delivered a landmark recognisable the world over.
Designed by world renowned architects Skidmore, Owings & Merrill (SOM), The Address Residence Sky View is a striking hotel, residence and serviced apartment twin-tower complex, located in Downtown Dubai.
The 61-storey Tower One contains serviced apartments, a spa and the “Sky Collection” – luxury apartments above the Bridge Deck. The 56-storey Tower Two will contain a 167 key 5-star hotel and serviced apartments.
The towers are linked by a three-level Sky Bridge at floor 51, offering 360-degree vistas of Downtown Dubai and panoramic views of the Gulf. It includes an open leisure deck with pool; recreational, restaurant and bar facilities; a public viewing deck and a fully glazed cantilevered Skywalk accessed from Tower Two via dedicated panoramic shuttle elevators. Find out how the Sky Bridge was lifted into place.
The towers rise from a three-level mixed-use podium, constituting the hotel entrance and lobby; hotel restaurants; hotel ballroom; recreational facilities; outdoor pools and landscaped leisure areas; serviced apartment entrances and lobbies; and retail components. The development also has a three-level basement car park.
See the construction of the Sky View deck in our video here.
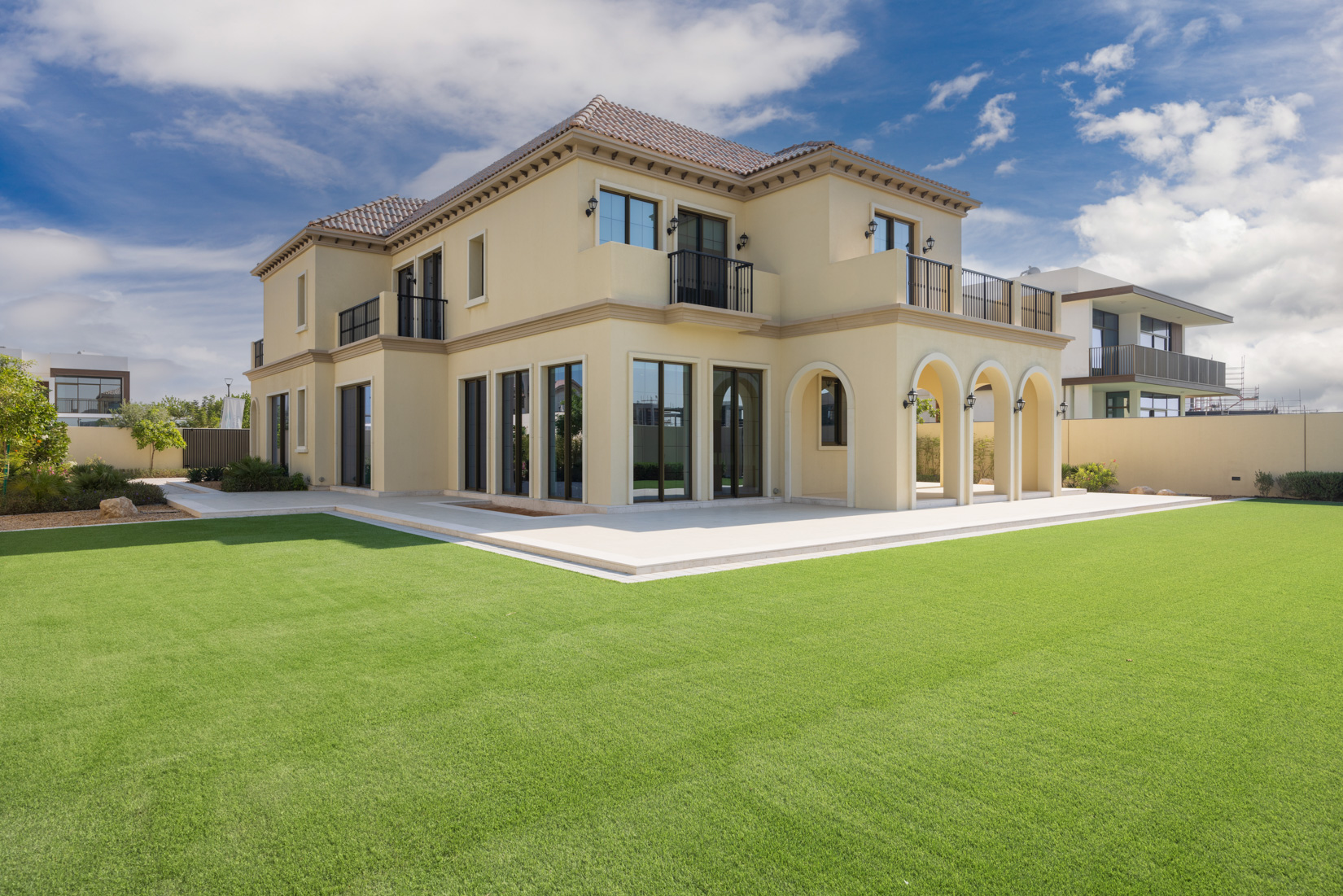
ACC has been entrusted by Jubail Island to deliver the sheer majority of its exclusive and luxurious villa mega project being built on the mangrove lined Jubail Island.
Jubail Island will consist of six communities and in keeping eco-conscious living at the forefront, the communities are being built around mangrove forests and will house an Eco-Retreat, as well as Jubail Mangrove Park.
ACC is currently working on several packages which in total, represents more than 700 luxury villas to be constructed
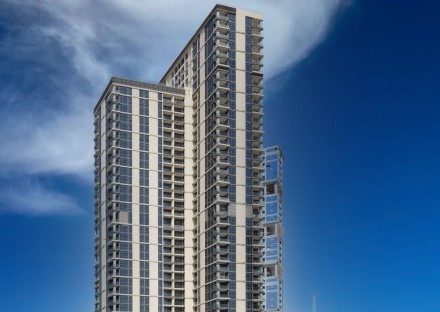
The Canal Residence was a project co-developed by the ACC Group and is located on Reem Island in Abu Dhabi.
Comprising 435 apartments over 40 floors, the project has been designed to maximise water views with the apartments being generously sized.
Developed on a design and build basis, Canal Residence has established itself as one of Reem Islands most distinguished and sought after residential addresses.

Located on Al Maryah Island, the Rosewood Hotel is part of the small club of modern and ultra-luxurious business hotels in the city. This award-winning hotel is recognised for its sleek, modern aesthetic exterior and signature interior finishes.
This landmark development constructed by ACC to LEED Gold certification includes 189 hotel apartments and 137 serviced residences.
The 34-storey tower is a dramatic modern structure covered with reflective glass which was chosen for its daytime shimmer and its night-time luminescence. The curvilinear architecture of the 470-feet tall building is designed to suggest movement in this vibrant city, and the inspiration for the interiors of the hotel comes from the meeting of land and sea, desert and sky.










